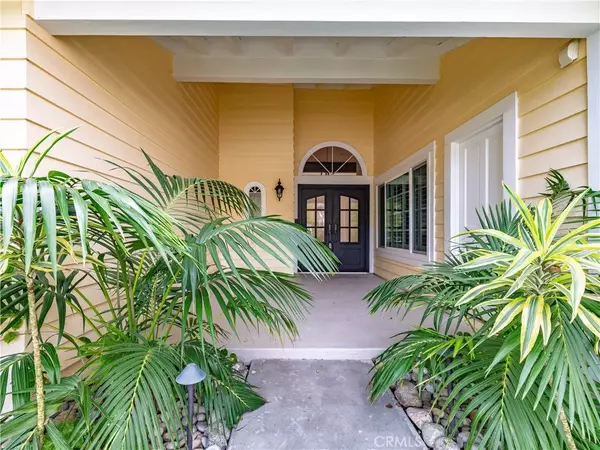REQUEST A TOUR If you would like to see this home without being there in person, select the "Virtual Tour" option and your agent will contact you to discuss available opportunities.
In-PersonVirtual Tour

$ 10,000
5 Beds
5 Baths
3,935 SqFt
$ 10,000
5 Beds
5 Baths
3,935 SqFt
Key Details
Property Type Single Family Home
Sub Type Detached
Listing Status Active
Purchase Type For Rent
Square Footage 3,935 sqft
Subdivision Morrison Highlands (822)
MLS Listing ID SR25264968
Bedrooms 5
Full Baths 5
Property Sub-Type Detached
Property Description
Situated on one of the most desirable streets in Morrison Highlands, this beautifully remodeled single-story home with an upper-level suite is also available for temporary insurance-related relocations for homeowners who must move out during repairs. The residence offers just under 4,000 sq. ft. of thoughtfully designed living space in a premier Kimberly Drive location. An inviting open floor plan filled with natural light welcomes you into a stunning great room that serves as the heart of the home. While the home lives primarily as a single story, the upper level features a complete 1-bedroom suite with its own living room and kitchen, making it ideal as an ADU-style space, private office, gym, in-law suite, or maids quarters. The gourmet kitchen is a chefs dream, showcasing a large center island with a prep sink and bar seating, a Sub-Zero refrigerator, coffee bar, newer high-end appliances, and a Wolf 6-burner range with double oven. The spacious family room is lined with windows framing hillside views and the newly remodeled pool and spa. The expansive backyard is an entertainers paradise, offering a covered patio, sparkling pool and spa, sport court, elevated sitting area, outdoor TV, fire pit, and a putting green. Additional highlights include solar panels designed to significantly reduce or eliminate electricity costs, EV charging and electric-car-ready plumbing, a large flexible office or bonus room, whole-house Ethernet wiring, and a well-maintained roof. Located within the prestigious Las Virgenes Unified School District, just 15 minutes from the beach and minutes
Location
State CA
County Los Angeles
Zoning Assessor
Direction Kanan X Fountainwood
Interior
Cooling Central Forced Air
Flooring Tile, Wood
Fireplaces Type FP in Living Room
Fireplace No
Appliance Solar Panels
Exterior
Garage Spaces 3.0
Pool Private
View Y/N No
Total Parking Spaces 3
Building
Story 2
Level or Stories 2
Others
Senior Community No
Tax ID 2056053006

Listed by Allen Brodetsky Boutique Realty
GET MORE INFORMATION

Keegan Wetzel
Founder of Multifamily | License ID: 02153342







