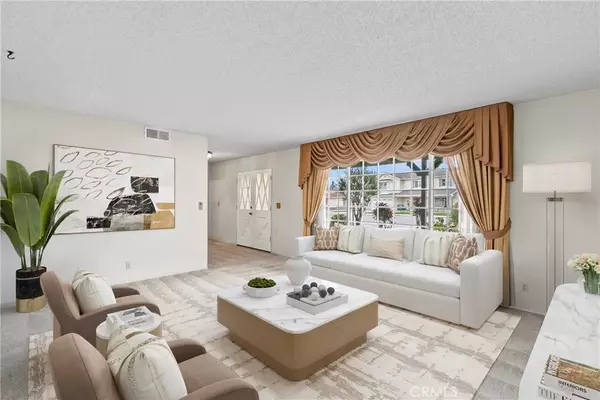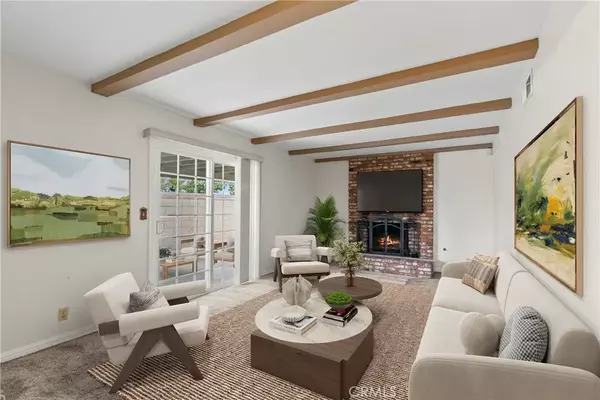
3 Beds
2.5 Baths
1,860 SqFt
3 Beds
2.5 Baths
1,860 SqFt
Key Details
Property Type Single Family Home
Sub Type Detached
Listing Status Active
Purchase Type For Sale
Square Footage 1,860 sqft
Price per Sqft $537
MLS Listing ID PW25262089
Style Traditional
Bedrooms 3
Full Baths 2
Half Baths 1
Year Built 1979
Lot Size 8,424 Sqft
Property Sub-Type Detached
Property Description
Location
State CA
County Los Angeles
Direction S/Artesia Blvd and E/Gridley Rd
Interior
Heating Forced Air Unit
Cooling Central Forced Air
Flooring Carpet, Tile
Fireplaces Type FP in Family Room
Fireplace No
Appliance Dishwasher, Refrigerator
Exterior
Parking Features Direct Garage Access, Garage - Single Door
Garage Spaces 2.0
View Y/N Yes
Water Access Desc Public
Roof Type Composition
Porch Concrete
Total Parking Spaces 2
Building
Story 2
Sewer Public Sewer
Water Public
Level or Stories 2
Others
Senior Community No
Tax ID 7035005060
Acceptable Financing Cash, Cash To New Loan
Listing Terms Cash, Cash To New Loan
Special Listing Condition Standard

GET MORE INFORMATION

Founder of Multifamily | License ID: 02153342







