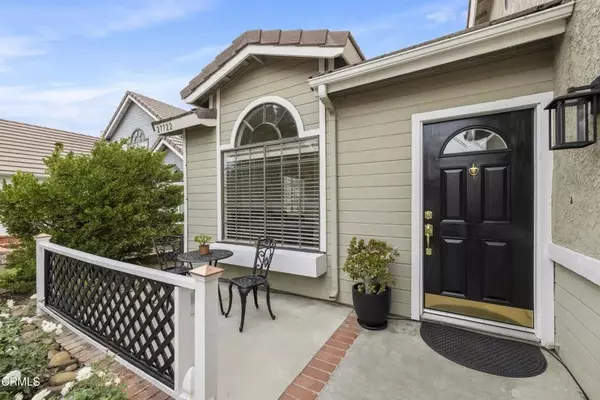
3 Beds
2.5 Baths
1,512 SqFt
3 Beds
2.5 Baths
1,512 SqFt
Open House
Sat Nov 22, 1:00pm - 4:00pm
Sun Nov 23, 1:00pm - 4:00pm
Key Details
Property Type Single Family Home
Sub Type Detached
Listing Status Active
Purchase Type For Sale
Square Footage 1,512 sqft
Price per Sqft $476
MLS Listing ID P1-24946
Bedrooms 3
Full Baths 2
Half Baths 1
Year Built 1986
Lot Size 5,332 Sqft
Property Sub-Type Detached
Property Description
Location
State CA
County Los Angeles
Direction Due to the 5 frwy construction - Consider using Highway 126 (west/east) & exit Commerce Center Dr., continue as it turns into Hasley Canyon Rd. then turn right on The Old Road, right on Live Oak Rd, right on Hidden Trail & left onto Buckskin Dr.
Interior
Interior Features Balcony, Granite Counters, Recessed Lighting
Heating Forced Air Unit
Cooling Central Forced Air
Fireplaces Type FP in Family Room, Gas Starter
Fireplace No
Appliance Dishwasher, Refrigerator, Gas Stove
Laundry Gas, Washer Hookup
Exterior
Parking Features Garage
Garage Spaces 2.0
Fence Good Condition
View Y/N Yes
Water Access Desc Public
View Mountains/Hills, Panoramic, Landmark, City Lights
Roof Type Concrete
Porch Concrete, Covered
Total Parking Spaces 4
Building
Story 2
Sewer Public Sewer, Sewer Paid
Water Public
Level or Stories 2
Others
Senior Community No
Tax ID 2866014009
Acceptable Financing Cash To New Loan, Conventional, FHA, VA
Listing Terms Cash To New Loan, Conventional, FHA, VA
Special Listing Condition Standard

GET MORE INFORMATION

Founder of Multifamily | License ID: 02153342







