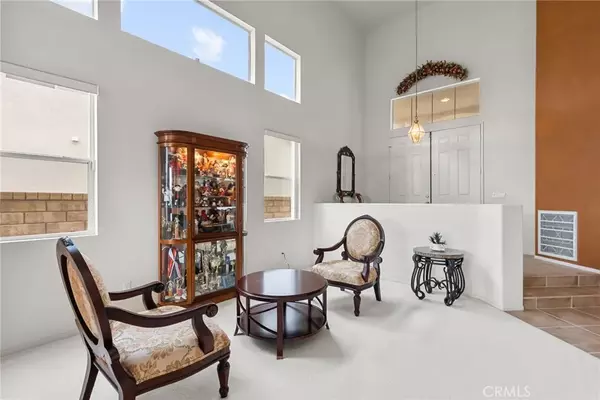
4 Beds
3 Baths
3,121 SqFt
4 Beds
3 Baths
3,121 SqFt
Open House
Sat Nov 22, 2:00pm - 4:00pm
Key Details
Property Type Single Family Home
Sub Type Detached
Listing Status Active
Purchase Type For Sale
Square Footage 3,121 sqft
Price per Sqft $288
Subdivision Quail Run (Qrun)
MLS Listing ID SR25255961
Bedrooms 4
Full Baths 3
Year Built 2001
Lot Size 7,012 Sqft
Property Sub-Type Detached
Property Description
Location
State CA
County Los Angeles
Direction Hillcrest Pkwy and St Tropez Pl
Interior
Heating Forced Air Unit
Cooling Central Forced Air, Dual
Flooring Carpet, Tile
Fireplaces Type FP in Family Room
Fireplace No
Appliance Dishwasher, Disposal, Solar Panels, Gas Oven, Gas Stove
Exterior
Parking Features Garage
Garage Spaces 3.0
Utilities Available Cable Available, Electricity Available, Natural Gas Available, Phone Available, Sewer Available
View Y/N Yes
Water Access Desc Public
View Mountains/Hills, Neighborhood
Accessibility None
Total Parking Spaces 3
Building
Story 2
Sewer Public Sewer
Water Public
Level or Stories 2
Others
Senior Community No
Tax ID 3247059047
Acceptable Financing Cash, Conventional, FHA, VA
Listing Terms Cash, Conventional, FHA, VA
Special Listing Condition Standard

GET MORE INFORMATION

Founder of Multifamily | License ID: 02153342







