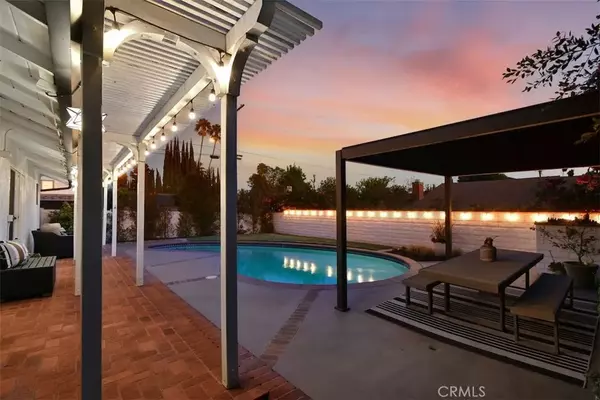
4 Beds
3 Baths
2,308 SqFt
4 Beds
3 Baths
2,308 SqFt
Open House
Sun Nov 02, 2:00pm - 4:00pm
Key Details
Property Type Single Family Home
Sub Type Detached
Listing Status Active
Purchase Type For Sale
Square Footage 2,308 sqft
Price per Sqft $822
MLS Listing ID SR25249132
Style Traditional
Bedrooms 4
Full Baths 3
Year Built 1956
Lot Size 6,617 Sqft
Property Sub-Type Detached
Property Description
Location
State CA
County Los Angeles
Direction West of Whitsett, North of Riverside
Interior
Interior Features Beamed Ceilings, Copper Plumbing Full, Recessed Lighting, Stone Counters
Heating Forced Air Unit
Cooling Central Forced Air, Other/Remarks
Flooring Wood
Fireplaces Type FP in Living Room
Fireplace No
Appliance Dishwasher, Disposal, Gas Oven, Gas Stove, Microwave, Refrigerator, Washer, Water Purifier
Exterior
Garage Spaces 2.0
Fence Vinyl
Pool Below Ground, Private
Utilities Available Cable Connected, Electricity Connected, Natural Gas Connected, Sewer Connected, Water Connected
View Y/N Yes
Water Access Desc Public
Roof Type Composition,Shingle
Porch Covered, Other/Remarks, Patio, Patio Open
Total Parking Spaces 4
Building
Story 1
Sewer Public Sewer
Water Public
Level or Stories 1
Others
Tax ID 2357025003
Acceptable Financing Cash, Cash To New Loan, Conventional
Listing Terms Cash, Cash To New Loan, Conventional
Special Listing Condition Standard

GET MORE INFORMATION

Founder of Multifamily | License ID: 02153342







