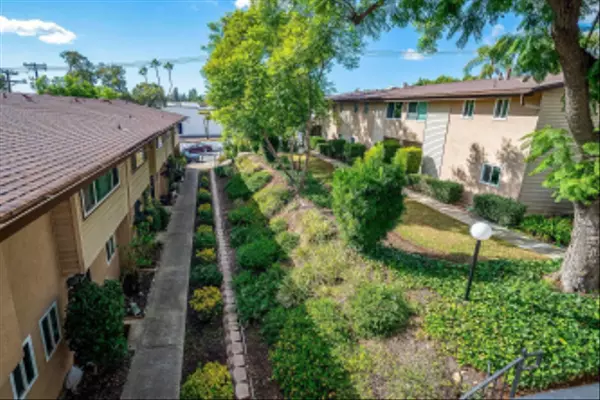
1 Bed
1 Bath
576 SqFt
1 Bed
1 Bath
576 SqFt
Key Details
Property Type Townhouse
Sub Type Townhome
Listing Status Active
Purchase Type For Sale
Square Footage 576 sqft
Price per Sqft $623
Subdivision La Mesa
MLS Listing ID 250041912
Style Ranch
Bedrooms 1
Full Baths 1
HOA Fees $436/mo
Year Built 1974
Lot Size 2.021 Acres
Property Sub-Type Townhome
Property Description
Location
State CA
County San Diego
Area East County
Zoning R-1:SINGLE
Direction Take the driveway up just east of the 7/11 .. unit is on the left side... upstairs. Or park on Howell and walk to back building. Upstairs unit
Interior
Heating Forced Air Unit
Cooling Wall/Window, N/K
Flooring Carpet, Laminate, Linoleum/Vinyl, Tile, Partially Carpeted
Fireplace No
Appliance Dishwasher, Disposal, Microwave, Range/Oven, Refrigerator, Built In Range, Gas Stove, Gas Range, Gas Cooking
Laundry Other/Remarks
Exterior
Parking Features Assigned
Pool Below Ground, Community/Common, Association, Fenced
View Y/N Yes
Water Access Desc Meter on Property,Public
View Evening Lights, Greenbelt, Parklike
Roof Type Composition
Porch Balcony, Covered, Other/Remarks, Porch - Front
Total Parking Spaces 1
Building
Story 1
Sewer Sewer Connected, Public Sewer
Water Meter on Property, Public
Level or Stories 1
Schools
School District Grossmont Union High School Dist
Others
HOA Fee Include Common Area Maintenance,Exterior Bldg Maintenance,Roof Maintenance,Sewer,Trash Pickup,Water,Other/Remarks
Tax ID 486-670-28-10
Acceptable Financing Cash, Conventional, FHA, VA, Cash To New Loan, Submit
Listing Terms Cash, Conventional, FHA, VA, Cash To New Loan, Submit
Special Listing Condition Estate, Other/Remarks
Virtual Tour https://pfretour.com/mls/101632

GET MORE INFORMATION

Founder of Multifamily | License ID: 02153342







