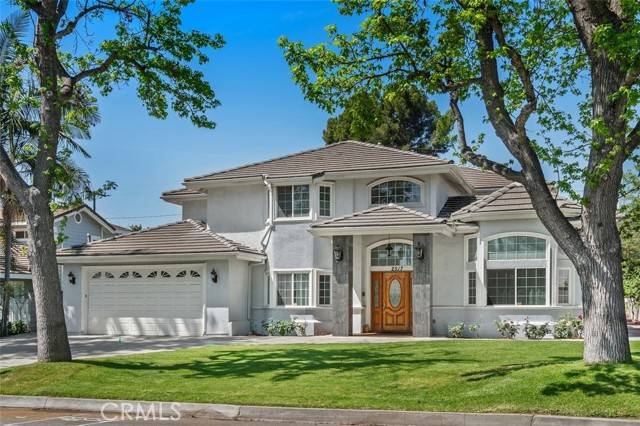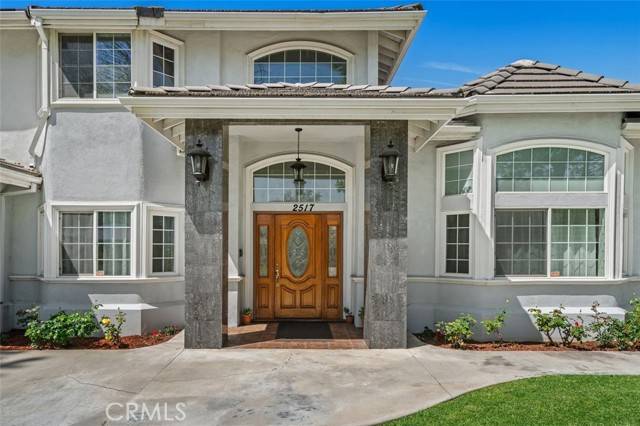5 Beds
5 Baths
3,929 SqFt
5 Beds
5 Baths
3,929 SqFt
Key Details
Property Type Single Family Home
Sub Type Detached
Listing Status Active
Purchase Type For Sale
Square Footage 3,929 sqft
Price per Sqft $636
MLS Listing ID AR25074397
Style Detached
Bedrooms 5
Full Baths 4
Half Baths 1
Construction Status Turnkey
HOA Y/N No
Year Built 2003
Lot Size 8,662 Sqft
Acres 0.1989
Property Sub-Type Detached
Property Description
Nestled in a serene, tree-lined cul-de-sac, this stunning 5-bedroom, 4.5-bathroom estate offers an unparalleled blend of luxury and space. A grand two-story foyer opens to an expansive, bright, and airy floor plan that is bathed in natural light. The home features a formal living room, an elegant dining room with crown molding, and a spacious family room that seamlessly flows into the gourmet kitchen, complete with granite countertops and a second wok kitchen for all your culinary needs. The main level also includes a generous en-suite bedroom, perfect for guests or multi-generational living. Upstairs, you'll find four beautifully appointed bedrooms, including a luxurious master suite with a spa-inspired bathroom, Jacuzzi tub, and a large walk-in closet. A versatile loft space offers an ideal area for work, study, or relaxation. The upstairs laundry room adds convenience and makes everyday chores a breeze. Step outside to the well-landscaped backyard, where youll enjoy the tranquility of fruit trees and a peaceful outdoor oasis. The entire home is adorned with elegant marble floors, adding to the sophisticated atmosphere. Located within the award-winning Arcadia School District and just minutes from schools, parks, golf courses, the racetrack, and the Westfield Mall, this estate offers both luxury and convenience in one of Arcadias most sought-after locations. Dont miss out on the opportunity to own this one-of-a-kind home!
Location
State CA
County Los Angeles
Area Arcadia (91006)
Zoning ARR1YY
Interior
Cooling Central Forced Air
Fireplaces Type FP in Living Room
Equipment Dishwasher, Refrigerator
Appliance Dishwasher, Refrigerator
Exterior
Parking Features Tandem, Direct Garage Access, Garage
Garage Spaces 3.0
Total Parking Spaces 3
Building
Lot Description Curbs
Story 2
Lot Size Range 7500-10889 SF
Sewer Public Sewer
Water Public
Level or Stories 2 Story
Construction Status Turnkey
Others
Monthly Total Fees $77
Acceptable Financing Cash To New Loan
Listing Terms Cash To New Loan
Special Listing Condition Standard

GET MORE INFORMATION
Founder of Multifamily | License ID: 02153342







