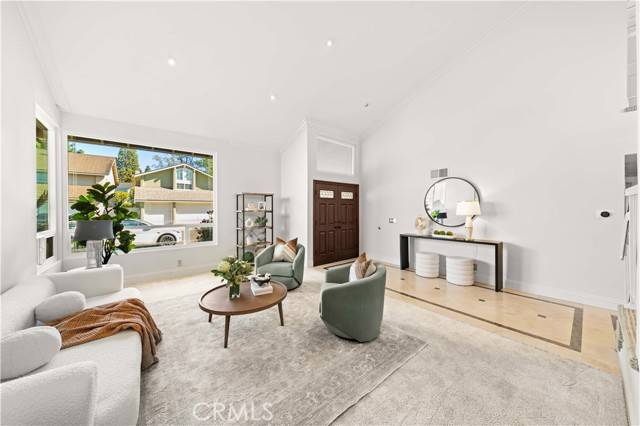4 Beds
3 Baths
2,864 SqFt
4 Beds
3 Baths
2,864 SqFt
OPEN HOUSE
Thu Apr 10, 10:00am - 12:00pm
Sat Apr 12, 1:00pm - 4:00pm
Key Details
Property Type Single Family Home
Sub Type Detached
Listing Status Active
Purchase Type For Sale
Square Footage 2,864 sqft
Price per Sqft $803
MLS Listing ID OC25056356
Style Detached
Bedrooms 4
Full Baths 3
HOA Fees $150/mo
HOA Y/N Yes
Year Built 1977
Lot Size 4,800 Sqft
Acres 0.1102
Property Sub-Type Detached
Property Description
This exceptional home nestled on a quiet cul-de-sac in the highly sought-after Woodside neighborhood of Northwood. This beautifully residence offers nearly 2,900 sqft living space, with 4 bedrooms, 3 bathrooms, and a flexible bonus room that can easily be converted into a fifth bedroom. With 30 years of pride of ownership, this home has been upgraded for comfort, functionality, and lasting beauty. The curb appeal is undeniable with a newer front door, paver driveway, and entry walkway. Inside, the formal living room features soaring cathedral ceilings, elegant crown molding, and baseboards with plenty of natural lights. The remodeled kitchen is featuring black granite countertops, white cabinetry, double ovens, and a spacious walk-in pantry. The kitchen opens into a sunlit breakfast nook and a spacious family room, remodeled with a tiled fireplace, built-in wood cabinetry, and custom beveled glass windows framed by wood doors. A separate bar area with wine rack and custom cabinets. The main level includes a bedroom and full bathroom. Upstairs, the primary suite features a cozy fireplace, retreat area, and walk-in closet. The primary bath boasts a jacuzzi tub, glass brick, and updated fixtures for a spa-like experience. Two additional bedrooms and a full bath are located upstairs, along with a spacious bonus room perfect for a home office, gym, playroom, or fifth bedroom option. Step outside to your private backyard, the pool and jacuzzi have been completely remodeled and include waterfalls, lighting, and an automated water fill system. The saltwater system offers a gentler swimming experience without the harsh effects of chlorine. A newer covered patio with a motorized shade, fan with light offers a space for lounging or dining, alongside a built-in BBQ and outdoor refrigerator. Additional features include a tile roof in excellent condition, tankless water heater, newer AC condenser, dual-pane windows, travertine flooring with Del Sol Medallion, and an attached two-car garage with built-in cabinets and a newer opener with keyless entry. Located in the award-winning Irvine Unified School District and just minutes from top-rated schools, shopping, and dining. Community amenities include tennis courts, pool, spa, tot lot, and scenic walking trails. With low HOA dues and no Mello Roos, this Northwood gem combines timeless upgrades, modern conveniences, and a resort-style outdoor space in one of Irvines most beloved neighborhoods.
Location
State CA
County Orange
Area Oc - Irvine (92620)
Interior
Interior Features Granite Counters, Pantry
Cooling Central Forced Air
Fireplaces Type FP in Family Room
Laundry Garage
Exterior
Parking Features Direct Garage Access
Garage Spaces 2.0
Pool Community/Common, Private, Association, Heated
View Pool
Total Parking Spaces 2
Building
Lot Description Sidewalks
Story 2
Lot Size Range 4000-7499 SF
Sewer Public Sewer
Water Public
Level or Stories 2 Story
Others
Monthly Total Fees $168
Miscellaneous Urban
Acceptable Financing Cash, Conventional, Cash To Existing Loan, Cash To New Loan
Listing Terms Cash, Conventional, Cash To Existing Loan, Cash To New Loan
Special Listing Condition Standard

GET MORE INFORMATION
Founder of Multifamily | License ID: 02153342







