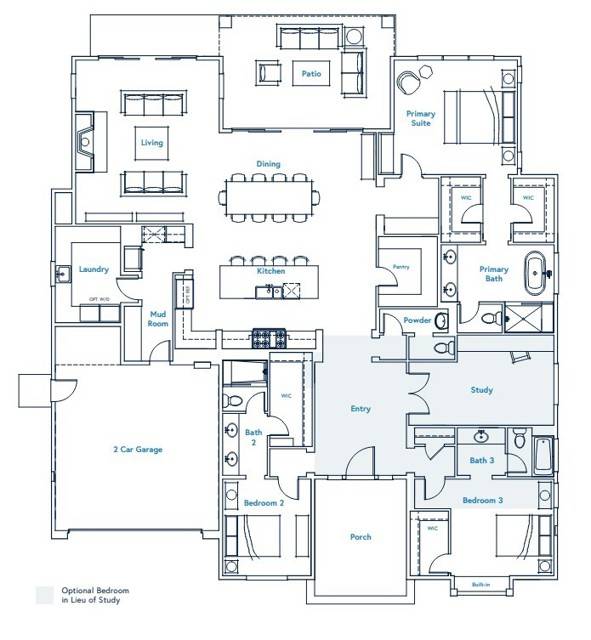3 Beds
4 Baths
2,964 SqFt
3 Beds
4 Baths
2,964 SqFt
Key Details
Property Type Single Family Home
Sub Type Detached
Listing Status Pending
Purchase Type For Sale
Square Footage 2,964 sqft
Price per Sqft $753
MLS Listing ID PI25014604
Style Detached
Bedrooms 3
Full Baths 3
Half Baths 1
HOA Fees $419/mo
HOA Y/N Yes
Year Built 2025
Lot Size 9,741 Sqft
Acres 0.2236
Property Sub-Type Detached
Property Description
NEW CONSTRUCTION. SINGLE STORY HOME! This home is an entertainer's Delight! Expansive single-level living with a farmhouse elevation. Not a single detail has been missed. European oak wood flooring that leads you into your gourmet kitchen with a Calacatta quartz island, a herringbone mosaic backsplash, and white cabinets with gold hardware. Upgraded small back kitchen with a built-in wine fridge and an oversized walk-in pantry. Jenn-Air appliances with a 48in. Range top with griddle. The Luxurious Primary Suite with a soaking tub and a marble-looking porcelain shower will spoil you at the end of any busy day. Additional 2 secondary bedrooms have connected private bathrooms and ample walk-in closets. The wonderful office space with two glass French doors is the perfect location for someone who works from home. Designer selected lighting, LED recessed lighting, a gas stub for future BBQ, Conduit, and box for future electric car charger, Keyless Emtek Entry System, Nest 3rd generation-multiple zoned heating and air conditioning. Tankless water heater with recirculating pump, structured wiring & multi-media outlet in the Great room and all bedrooms. The home will be ready for Summer move-in.
Location
State CA
County San Luis Obispo
Area San Luis Obispo (93401)
Zoning R1
Interior
Cooling Central Forced Air, SEER Rated 13-15
Fireplaces Type FP in Family Room
Laundry Laundry Room, Inside
Exterior
Parking Features Direct Garage Access, Garage - Two Door
Garage Spaces 2.0
Total Parking Spaces 2
Building
Story 1
Lot Size Range 7500-10889 SF
Sewer Public Sewer
Water Public
Level or Stories 1 Story
Others
Monthly Total Fees $419
Acceptable Financing Cash, Conventional, VA
Listing Terms Cash, Conventional, VA
Special Listing Condition Standard

GET MORE INFORMATION
Founder of Multifamily | License ID: 02153342




