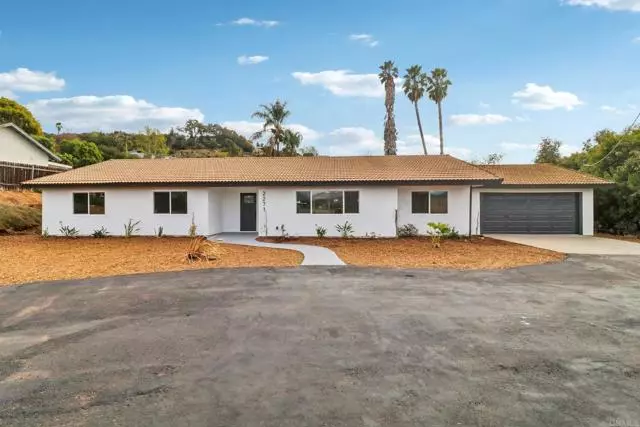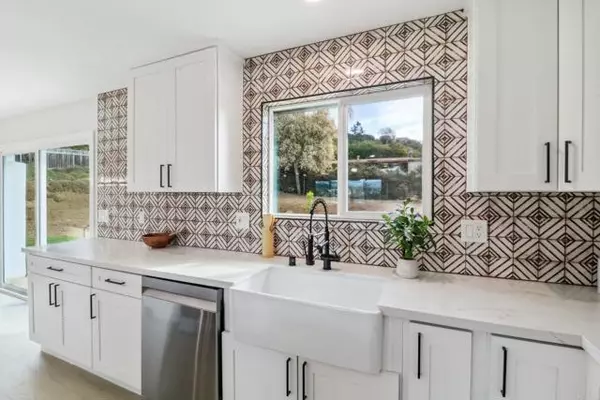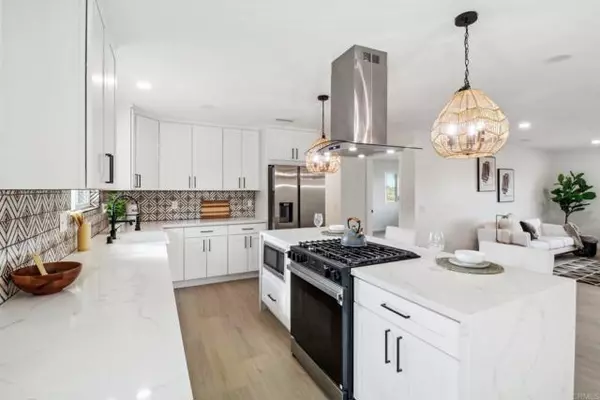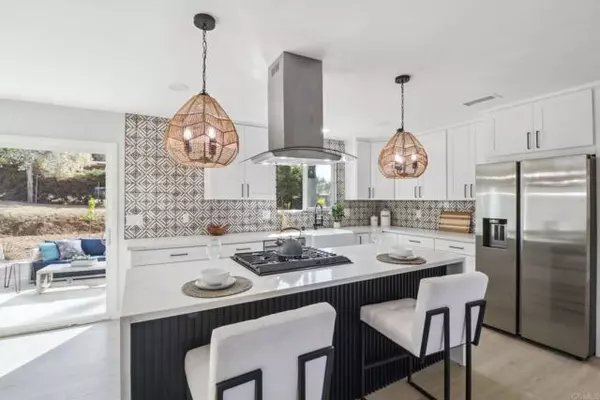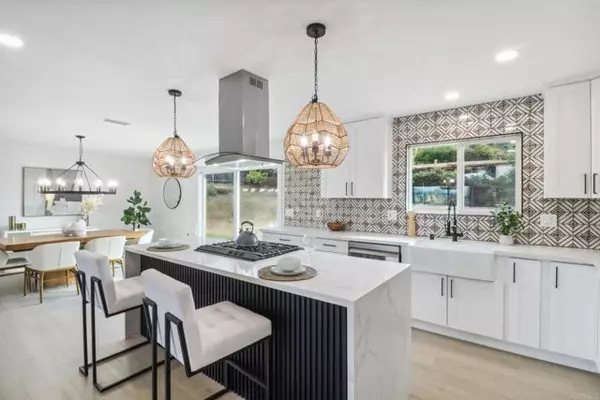4 Beds
3 Baths
2,266 SqFt
4 Beds
3 Baths
2,266 SqFt
OPEN HOUSE
Sun Mar 02, 1:00pm - 4:00pm
Key Details
Property Type Single Family Home
Sub Type Detached
Listing Status Active
Purchase Type For Sale
Square Footage 2,266 sqft
Price per Sqft $430
MLS Listing ID PTP2501467
Style Detached
Bedrooms 4
Full Baths 3
HOA Y/N No
Year Built 1972
Lot Size 0.350 Acres
Acres 0.35
Property Sub-Type Detached
Property Description
Welcome to this stunning remodeled and permitted single-story home, situated on a spacious 0.35-acre lot, offering the perfect blend of modern design and comfortable living. This four-bedroom, three-bathroom beauty features a thoughtfully designed layout with luxury finishes throughout. The chef's kitchen is a true highlight, featuring a large island perfect for meal prep and casual dining, while the designer tile accents add a touch of sophistication. With ample counter space, custom cabinetry, and quality appliances, this kitchen is ready to inspire your culinary creativity. On one side of the home, youll find three generously sized bedrooms and two beautifully appointed bathrooms, including a master suite with a spa-like atmosphere. The master bath boasts elegant designer tiles, dual vanities, and a serene setting for relaxation. The other two bathrooms are equally stunning, with one of them offering double sinks, perfect for families or guests. The fourth bedroom and third bathroom are thoughtfully located on the opposite side of the house, offering privacy and separation ideal for guests or a home office. Additional features include a spacious two-car garage, and the front and backyard spaces offer endless possibilities for outdoor living and entertaining. Imagine relaxing in the serene backyard or unwinding in your own private oasis. From the chic tile accents to the well-designed layout, this home is perfect for those seeking style, comfort, and functionality. Dont miss your opportunity to own this exceptional property!
Location
State CA
County San Diego
Area Escondido (92027)
Zoning R-1:SINGLE
Interior
Cooling Central Forced Air
Laundry Garage
Exterior
Garage Spaces 2.0
Total Parking Spaces 2
Building
Story 1
Lot Size Range .25 to .5 AC
Level or Stories 1 Story
Schools
Elementary Schools Escondido Union School District
Middle Schools Escondido Union School District
High Schools Escondido Union High School District
Others
Miscellaneous Rural
Acceptable Financing Cash, Conventional, FHA, VA
Listing Terms Cash, Conventional, FHA, VA
Special Listing Condition Standard
Virtual Tour https://www.zillow.com/view-imx/690c85bd-241f-4e11-a1dc-0fe65e5b4e11?wl=true&setAttribution=mls&initialViewType=pano

GET MORE INFORMATION
Founder of Multifamily | License ID: 02153342


