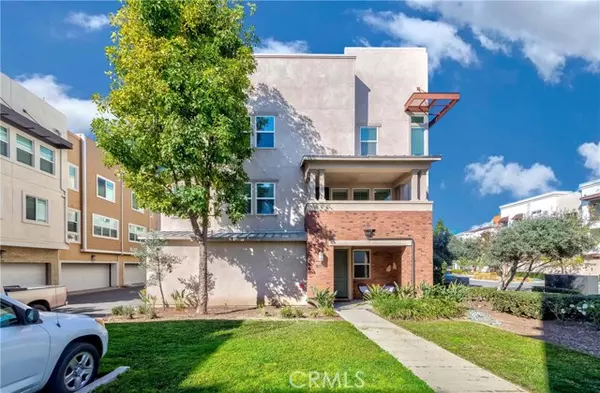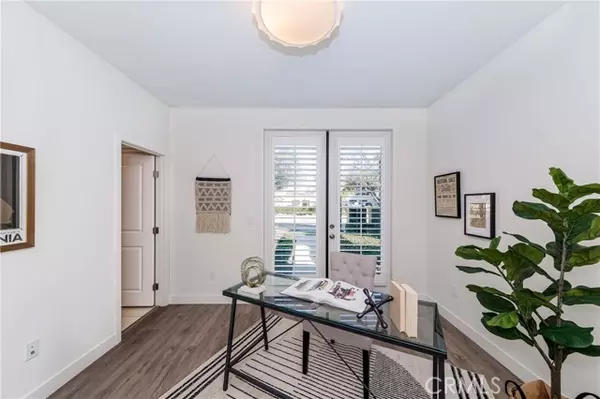4 Beds
4 Baths
2,043 SqFt
4 Beds
4 Baths
2,043 SqFt
OPEN HOUSE
Sat Mar 01, 12:00pm - 4:00pm
Key Details
Property Type Condo
Listing Status Active
Purchase Type For Sale
Square Footage 2,043 sqft
Price per Sqft $469
MLS Listing ID PW25038210
Style All Other Attached
Bedrooms 4
Full Baths 3
Half Baths 1
Construction Status Turnkey,Updated/Remodeled
HOA Fees $426/mo
HOA Y/N Yes
Year Built 2015
Property Description
IT COULD BE FEATURED IN THE COVER OF 'HOME & GARDEN MAGAZINE'! Spectacular is the only word to describe this property. It's a "10", best of the best. An ultra-modern urban development built by a leading home builder, City Ventures Company; this project is composed of a dynamic layout. AWESOME END UNIT THAT IS ALSO THE LARGEST MODEL; four bedrooms & 3.5 bathrooms; this modern style property shows like a model and offers a lifestyle you can enjoy -- not dream about. Located on a perfect interior location with a delightful floor plan. Each floor has exceptional living spaces that blend style, sustainability, and innovative technology into the home of the future. An all-electric, solar-powered home that significantly reduces your utility bills. All solar energy is generated and used onsite; this unit has paid off SOLAR PANELS installed by the builder to help minimize electricity costs. Front porch creates a charming atmosphere. Neutral color tile in entrance, MAIN FLOOR BEDROOM (now used as an office) AND BATHROOM with brand new waterproof laminate flooring, spacious walk-in closet and French doors leading to green area. Open chef's kitchen includes Quartz countertops, white shaker cabinetry, stainless steel/black appliances, large center island and dining area. Comfortable formal living room with French doors leading to the cozy balcony for morning coffee or relaxing. Additional half-bath in second level is perfect for guests. With an abundance of windows for natural light, this home is bright and inviting. Elegant primary suite with dual sinks, Quartz countertops, walk-in shower enclosure and walk-in closet. Handy laundry room with linen storage. Recessed lighting, freshly painted interior, plantation shutters throughout. Direct access to 2-car garage with 220V electric vehicles charging station. The resort-style amenities include swimming pool with covered cabanas, BBQ area for perfect outdoor entertaining with family and friends, a dog park and kids playground/park. Just minutes away from 91 & 5 freeways, major amusement parks, Knott's Berry Farm, and Disneyland. It is within a block from The Source Mall Orange County which is Buena Park's newest hot place for entertaining, dining and shopping.
Location
State CA
County Orange
Area Oc - Buena Park (90621)
Interior
Interior Features Balcony, Recessed Lighting
Heating Electric
Cooling Central Forced Air, Electric
Flooring Carpet, Laminate, Tile
Equipment Disposal, Microwave, Electric Range, Vented Exhaust Fan, Water Line to Refr
Appliance Disposal, Microwave, Electric Range, Vented Exhaust Fan, Water Line to Refr
Laundry Laundry Room
Exterior
Exterior Feature Stucco, Concrete, Frame
Parking Features Direct Garage Access, Garage - Single Door, Garage Door Opener
Garage Spaces 2.0
Pool Below Ground, Community/Common, Association, Fenced
Utilities Available Cable Connected, Electricity Connected, Phone Connected, Underground Utilities, Sewer Connected, Water Connected
View Peek-A-Boo
Roof Type Flat
Total Parking Spaces 2
Building
Lot Description Curbs, Sidewalks
Story 3
Sewer Public Sewer
Water Public
Architectural Style Modern
Level or Stories 3 Story
Construction Status Turnkey,Updated/Remodeled
Others
Monthly Total Fees $426
Miscellaneous Storm Drains,Suburban
Acceptable Financing Cash, Cash To New Loan
Listing Terms Cash, Cash To New Loan
Special Listing Condition Standard
Virtual Tour https://my.matterport.com/show/?m=X6hQykA13ZU

GET MORE INFORMATION
Founder of Multifamily | License ID: 02153342







