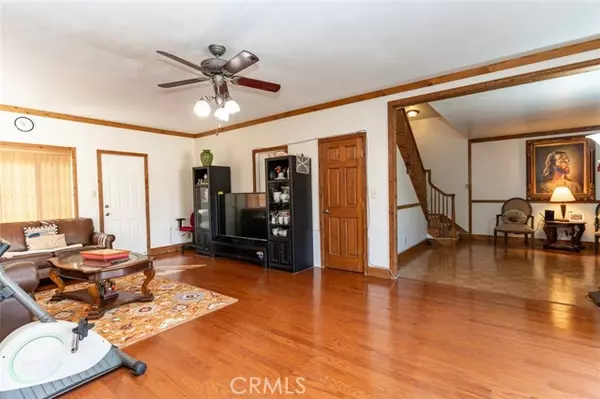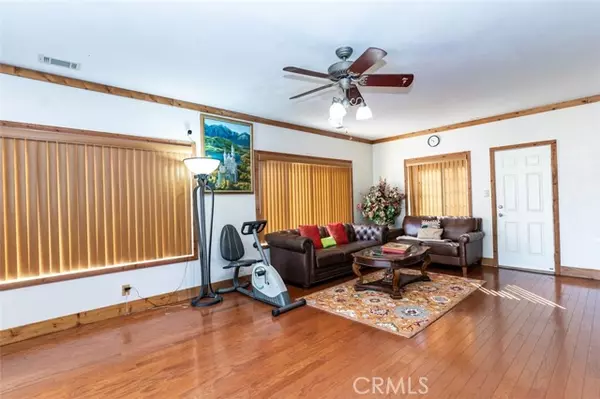5 Beds
3 Baths
2,140 SqFt
5 Beds
3 Baths
2,140 SqFt
OPEN HOUSE
Fri Feb 28, 1:00pm - 3:00pm
Sat Mar 01, 2:00pm - 5:00pm
Key Details
Property Type Single Family Home
Sub Type Detached
Listing Status Active
Purchase Type For Sale
Square Footage 2,140 sqft
Price per Sqft $490
MLS Listing ID PW25042959
Style Detached
Bedrooms 5
Full Baths 3
HOA Y/N No
Year Built 1962
Lot Size 6,000 Sqft
Acres 0.1377
Property Sub-Type Detached
Property Description
The beautiful home in an excellent prime location in the city of La Habra. Step into this stunning 5-bedroom, 2.75-bath, providing 2,140 sq.ft. of stylish and comfortable living. Located in one of La Habra's most desirable neighborhoods, this home is just minutes from premier shopping, dining, and parks. It's within walking distance to elementary and middle schools and a few minutes drive from the highly sought-after Fullerton High School District including Sonora High. Designed for both relaxation and entertaining, the spacious open floor plan features an expansive family room that flows seamlessly into a private backyard retreat. The remodeled chef's kitchen boasts sleek tile flooring, a generous pantry, and modern stainless-steel appliances, perfect for cooking and gathering. Elegant French doors, double-paned windows rich wood flooring, and a stunning river rock fireplace add warmth and sophistication throughout the home. the primary suite provides a private oasis with a dedicated AC unit for year-round comfort, while the Tex-coated exterior provides lasting durability. Outdoors, enjoy a serene backyard sanctuary, complete with mature avocado, guava, fig, and loquat trees-a rare luxury. A large storage shed provides additional convenience, and the spacious three-car driveway with possible RV parking adds incredible value. a rare gem in La Habra, this home won't last long! A Must-See!!
Location
State CA
County Orange
Area Oc - La Habra (90631)
Interior
Interior Features Attic Fan, Pantry, Tile Counters, Vacuum Central
Cooling Central Forced Air, Wall/Window
Flooring Carpet, Tile, Wood
Fireplaces Type FP in Living Room
Equipment Dishwasher, Gas Stove
Appliance Dishwasher, Gas Stove
Laundry Garage
Exterior
Parking Features Direct Garage Access
Garage Spaces 2.0
View Neighborhood
Total Parking Spaces 2
Building
Lot Description Curbs, Sidewalks
Story 2
Lot Size Range 4000-7499 SF
Sewer Public Sewer
Water Public
Level or Stories 2 Story
Others
Acceptable Financing Cash, Conventional, Cash To New Loan
Listing Terms Cash, Conventional, Cash To New Loan
Special Listing Condition Standard

GET MORE INFORMATION
Founder of Multifamily | License ID: 02153342







