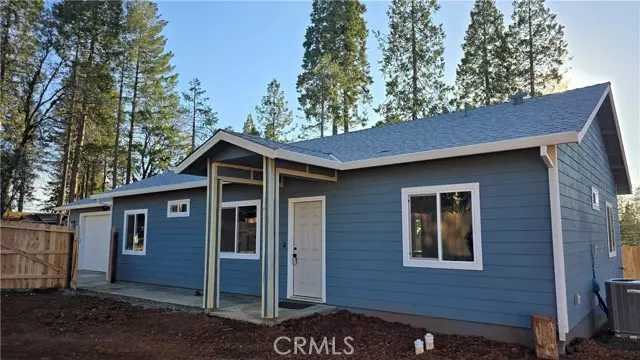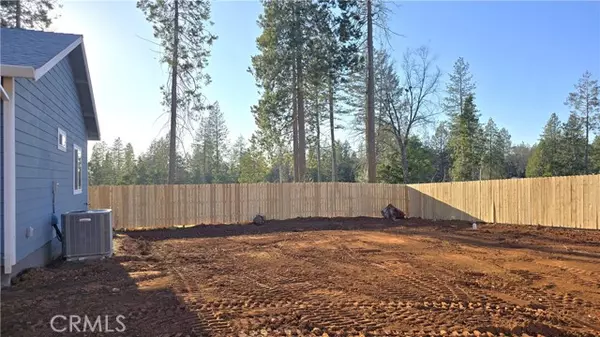4 Beds
2 Baths
1,260 SqFt
4 Beds
2 Baths
1,260 SqFt
Key Details
Property Type Single Family Home
Sub Type Detached
Listing Status Active
Purchase Type For Sale
Square Footage 1,260 sqft
Price per Sqft $269
MLS Listing ID SN25035768
Style Detached
Bedrooms 4
Full Baths 2
HOA Fees $280/ann
HOA Y/N Yes
Year Built 2025
Lot Size 10,454 Sqft
Acres 0.24
Property Sub-Type Detached
Property Description
HARD TO FIND 3 BEDROOM + DEN, 2 BATHROOM HOME!! This is a fantastic open floor plan with vaulted ceilings and split bedroom style. The kitchen boasts quartz counters, a large center island, stainless appliances and plenty of storage & counter space that flows easily to the dining area. The Master suite has a full tub/shower, beautiful quartz vanity & lighted mirror and there is a bonus room adjacent off the shared hall that could make a great office, nursery or guest room. The far side of the home has a wonderful layout featuring 2 additional bedrooms with full closets and an adjacent full tub/shower bathroom. The attached 2-car garage also features a beautiful epoxy finished garage floor! You will love this large fully fenced yard with gated walkway from the driveway to the front door providing wonderful privacy and security, as well as a double gate for easy drive-thru access to the private yard. So many options with this big, level, blank slate of a yard to finish it off to fit your needs perfectly...be it room for kids, pets, gated parking or fruit trees & gardening--your imagination is the limit! This home is nestled on a small cul-de-sac away from busy roads and yet conveniently located just 2 blocks from all the downtown Magalia shopping, dining & post office and a quick 17-mile commute to Hwy 99 in Chico. The builder is still in the process of installing solar panels that will help make this home even more efficient & affordable. No need to wait for an open house ad to view this home...call today to set up a private showing of this home at your convenience!!
Location
State CA
County Butte
Area Magalia (95954)
Zoning R-1
Interior
Heating Electric
Cooling Central Forced Air, Electric
Flooring Laminate
Fireplaces Type FP in Living Room, Electric, Blower Fan
Equipment Dishwasher, Microwave, Electric Oven, Electric Range, Water Line to Refr
Appliance Dishwasher, Microwave, Electric Oven, Electric Range, Water Line to Refr
Laundry Garage
Exterior
Exterior Feature HardiPlank Type
Parking Features Garage
Garage Spaces 2.0
Fence Wood
Pool Below Ground, Association, Gunite, Heated, Fenced
Community Features Horse Trails
Complex Features Horse Trails
Utilities Available Cable Available, Electricity Connected, Phone Available, Underground Utilities, Water Connected
View Mountains/Hills, Neighborhood, Trees/Woods
Roof Type Composition
Total Parking Spaces 4
Building
Lot Description Cul-De-Sac, National Forest
Story 1
Lot Size Range 7500-10889 SF
Sewer Conventional Septic
Water Public
Level or Stories 1 Story
Others
Monthly Total Fees $23
Miscellaneous Foothills,Hunting,Mountainous,Preserve/Public Land,Rural
Acceptable Financing Cash, Conventional, FHA, VA, Cash To New Loan
Listing Terms Cash, Conventional, FHA, VA, Cash To New Loan
Special Listing Condition Standard

GET MORE INFORMATION
Founder of Multifamily | License ID: 02153342







