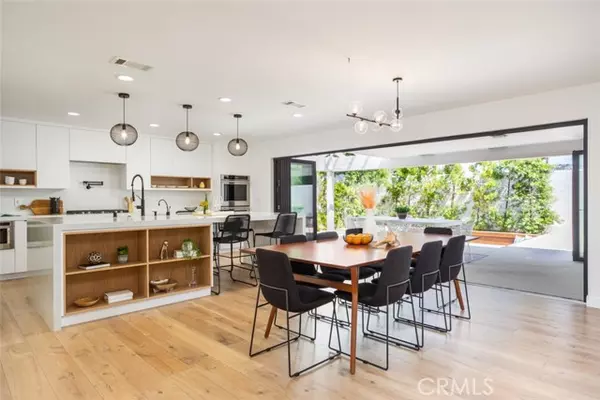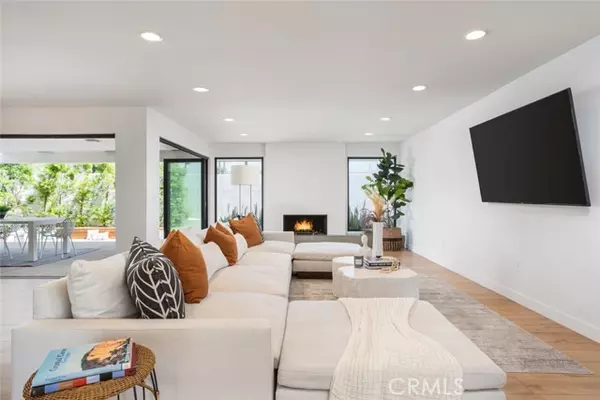5 Beds
5 Baths
2,503 SqFt
5 Beds
5 Baths
2,503 SqFt
OPEN HOUSE
Fri Feb 28, 1:00pm - 4:00pm
Sat Mar 01, 12:00pm - 3:00pm
Sun Mar 02, 12:00pm - 3:00pm
Key Details
Property Type Single Family Home
Sub Type Detached
Listing Status Active
Purchase Type For Sale
Square Footage 2,503 sqft
Price per Sqft $717
MLS Listing ID OC25031987
Style Detached
Bedrooms 5
Full Baths 4
Half Baths 1
Construction Status Turnkey
HOA Y/N No
Year Built 1962
Lot Size 8,413 Sqft
Acres 0.1931
Property Sub-Type Detached
Property Description
Completely rebuilt, reconfigured and remodeled, this clean and contemporary Orange home is 100% move-in ready. Located in the mature, upscale neighborhood of Gainsborough North, the spacious single-level residence fuses a Mid-Century aesthetic with sleek Scandinavian design throughout its nearly 2,503 square feet of living space. Redesigned to provide an open indoor/outdoor floorplan, the five-bedroom, four- and one-half-bath home features three ensuite bedrooms, an office/playroom, a fireplace-warmed living room with slide-away glass door to the backyard, and an attached oversized two-car garage with EV charger, built-in cabinets, epoxy-coated floor and adjacent mud room. A seamless dining and kitchen area accesses the backyard through another slide-away door. Mealtime prep is enhanced with with stainless steel appliances including a six-burner cooktop, an oversized waterfall island with seating, quartz countertops, generous white cabinetry, and a walk-in pantry with open shelving, roll-out drawers and ample counter space. Remodeled to fit todays preferred lifestyles, the primary suite hosts a walk-in closet with custom built-ins, a heated bathroom floor, custom floating concrete vanity with two sinks, and a rain shower and freestanding tub over IPC wood slats. By stripping the home down to its studs, the owners were able to incorporate new plumbing and electrical systems, high-end Jason Wu for Brizo fixtures, new ducting, newer HVAC, a whole-house fan, solar power, Milgard windows and doors, and a smooth stucco exterior. Grounds are new, too, and include a saltwater PebbleTec-finished pool with Baja shelf, two patios, and a sunken seating area with open-air fireplace and a built-in BBQ. Gainsborough North is convenient to McPherson Magnet School, La Veta Elementary School, shops and restaurants at Orange Circle, major freeways and Disneyland.
Location
State CA
County Orange
Area Oc - Orange (92869)
Interior
Interior Features Recessed Lighting
Cooling Central Forced Air, Whole House Fan
Fireplaces Type FP in Living Room
Equipment Dishwasher, Disposal, Microwave, Refrigerator, 6 Burner Stove, Double Oven, Freezer, Water Line to Refr, Gas Range
Appliance Dishwasher, Disposal, Microwave, Refrigerator, 6 Burner Stove, Double Oven, Freezer, Water Line to Refr, Gas Range
Laundry Laundry Room, Inside
Exterior
Parking Features Garage, Garage - Single Door, Garage Door Opener
Garage Spaces 2.0
Fence Stucco Wall
Pool Private
Utilities Available Cable Available, Electricity Available, Electricity Connected, Natural Gas Available, Natural Gas Connected, Sewer Available, Water Available, Sewer Connected, Water Connected
View Mountains/Hills, Neighborhood
Total Parking Spaces 2
Building
Lot Description Curbs, Sidewalks
Story 1
Lot Size Range 7500-10889 SF
Sewer Public Sewer
Water Public
Level or Stories 1 Story
Construction Status Turnkey
Others
Monthly Total Fees $30
Miscellaneous Suburban,Urban
Acceptable Financing Cash, Conventional
Listing Terms Cash, Conventional
Special Listing Condition Standard

GET MORE INFORMATION
Founder of Multifamily | License ID: 02153342







