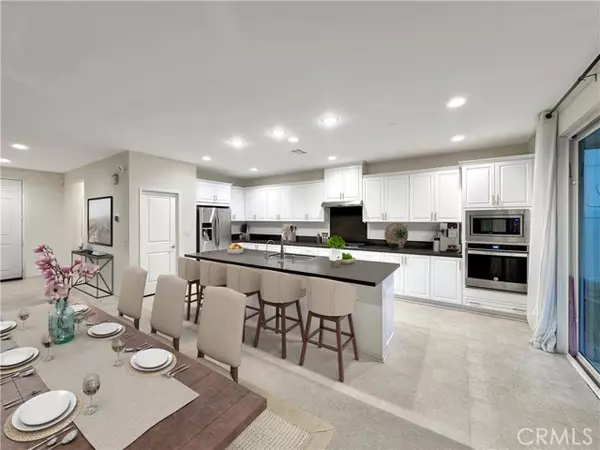5 Beds
3 Baths
3,039 SqFt
5 Beds
3 Baths
3,039 SqFt
Key Details
Property Type Single Family Home
Sub Type Detached
Listing Status Active
Purchase Type For Sale
Square Footage 3,039 sqft
Price per Sqft $312
MLS Listing ID IG25040738
Style Detached
Bedrooms 5
Full Baths 3
HOA Fees $24/mo
HOA Y/N Yes
Year Built 2018
Lot Size 8,276 Sqft
Acres 0.19
Property Sub-Type Detached
Property Description
Dont miss your chance to own this stunning, nearly-new home, built just seven years ago and packed with upgrades! With a water softening system, EV charger, and solar panels with PPA in place, you'll enjoy lower electricity bills and sustainable living. The low-maintenance landscaping, both front and back, makes life easier and gives you more time to enjoy with loved ones. Inside, this home offers a spacious open floor plan, featuring a welcoming living room, dining area, and kitchen with beautiful backyard viewsperfect for entertaining. A large bedroom is conveniently located downstairs with easy access to a wonderfully sized bathroom that includes a shower, making it super simple for anyone living on the first floor or hosting guests. The three-car garage provides ample space for parking and storage. Upstairs, you'll find a spacious loft, ideal for a family room, media room, game room or a possible 6th Bedroom. The generously-sized main bedroom includes an extra-large walk-in closet with beautiful shelves and plenty of hanging space, making it easy to organize and access all of your clothing. The luxurious main bath features a custom-tiled shower, soaking tub, and dual vanities. The large, private laundry room is also conveniently located upstairs and includes high-quality, attractive washer and dryer unitsavailable for purchase if desired. The second-floor wing offers three more large bedrooms with ample closet space, plus a beautifully appointed bathroom with a tub-shower combination. The backyard is a private retreat with an expansive covered patio, lush grass area, and fruit-bearing trees in the planter, perfect for enjoying the outdoors. This newer home is nestled in a fantastic community, with easy access to freeways, parks, schools, restaurants, and shopping centers. With over 3,000 square feet of living space on an 8,000+ square foot lot, this home offers both privacy and room to grow. Dont miss this rare opportunityhomes like this, with all these fine details, dont come around often!
Location
State CA
County Riverside
Area Riv Cty-Mira Loma (91752)
Interior
Interior Features Recessed Lighting, Two Story Ceilings
Cooling Central Forced Air
Flooring Carpet
Laundry Laundry Room, Inside
Exterior
Parking Features Direct Garage Access, Garage
Garage Spaces 3.0
Fence Vinyl
View Neighborhood
Roof Type Tile/Clay
Total Parking Spaces 3
Building
Lot Description Sidewalks
Story 2
Lot Size Range 7500-10889 SF
Sewer Public Sewer
Water Public
Level or Stories 2 Story
Others
Monthly Total Fees $374
Acceptable Financing Cash, Conventional, FHA, VA, Submit
Listing Terms Cash, Conventional, FHA, VA, Submit
Special Listing Condition Standard

GET MORE INFORMATION
Founder of Multifamily | License ID: 02153342







