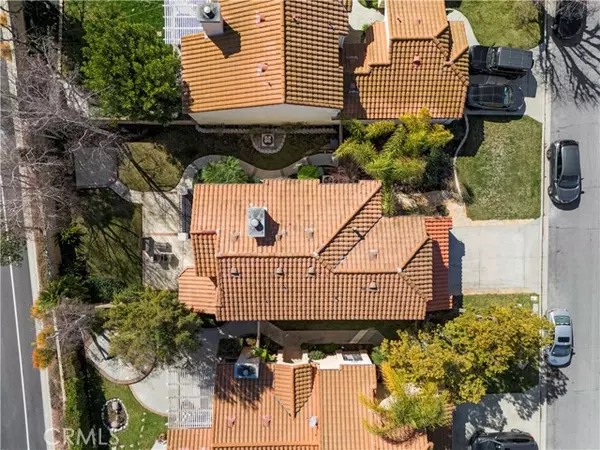REQUEST A TOUR If you would like to see this home without being there in person, select the "Virtual Tour" option and your agent will contact you to discuss available opportunities.
In-PersonVirtual Tour
$ 4,900
3 Beds
3 Baths
1,883 SqFt
$ 4,900
3 Beds
3 Baths
1,883 SqFt
Key Details
Property Type Single Family Home
Sub Type Detached
Listing Status Active
Purchase Type For Rent
Square Footage 1,883 sqft
MLS Listing ID GD25039612
Bedrooms 3
Full Baths 2
Half Baths 1
Property Sub-Type Detached
Property Description
Fabulous 2-story in Wood Ranch! Beautifully designed iron and glass double doors lead to high vaulted ceilings and large windows, letting in plenty of natural light. Rich espresso wood flooring throughout, with plantation shutters. Living room is spacious, with formal dining area. Enjoy the two-sided fireplace from both living and family rooms, creating an open floor plan. Kitchen boasts quartz countertops, stainless appliances, custom cabinets and additional dining area. Upstairs to 3 bedrooms, including primary suite. Hall bathroom is updated with shower stall, vanity and glass-tiled backsplash. Primary suite included sliding door access to balcony, where you can soak in the fresh air. En suite bath with dual sinks, shower stall, separate tub and walk-in closet. Yard is pristine and well-manicured. Grassy area, two patio areas and plenty of privacy. Direct access to 2-car garage, with laundry area. Community offers pool, spa and easily accessible to parks, schools and hiking trails. A great find!
Fabulous 2-story in Wood Ranch! Beautifully designed iron and glass double doors lead to high vaulted ceilings and large windows, letting in plenty of natural light. Rich espresso wood flooring throughout, with plantation shutters. Living room is spacious, with formal dining area. Enjoy the two-sided fireplace from both living and family rooms, creating an open floor plan. Kitchen boasts quartz countertops, stainless appliances, custom cabinets and additional dining area. Upstairs to 3 bedrooms, including primary suite. Hall bathroom is updated with shower stall, vanity and glass-tiled backsplash. Primary suite included sliding door access to balcony, where you can soak in the fresh air. En suite bath with dual sinks, shower stall, separate tub and walk-in closet. Yard is pristine and well-manicured. Grassy area, two patio areas and plenty of privacy. Direct access to 2-car garage, with laundry area. Community offers pool, spa and easily accessible to parks, schools and hiking trails. A great find!
Fabulous 2-story in Wood Ranch! Beautifully designed iron and glass double doors lead to high vaulted ceilings and large windows, letting in plenty of natural light. Rich espresso wood flooring throughout, with plantation shutters. Living room is spacious, with formal dining area. Enjoy the two-sided fireplace from both living and family rooms, creating an open floor plan. Kitchen boasts quartz countertops, stainless appliances, custom cabinets and additional dining area. Upstairs to 3 bedrooms, including primary suite. Hall bathroom is updated with shower stall, vanity and glass-tiled backsplash. Primary suite included sliding door access to balcony, where you can soak in the fresh air. En suite bath with dual sinks, shower stall, separate tub and walk-in closet. Yard is pristine and well-manicured. Grassy area, two patio areas and plenty of privacy. Direct access to 2-car garage, with laundry area. Community offers pool, spa and easily accessible to parks, schools and hiking trails. A great find!
Location
State CA
County Ventura
Area Simi Valley (93065)
Zoning Assessor
Interior
Cooling Central Forced Air
Fireplaces Type FP in Living Room
Furnishings No
Laundry Closet Full Sized
Exterior
Garage Spaces 2.0
Total Parking Spaces 2
Building
Story 2
Lot Size Range 4000-7499 SF
Level or Stories 2 Story
Others
Pets Allowed Allowed w/Restrictions

Listed by Saman Sabeti-Toussi • Americana Real Estate Services
GET MORE INFORMATION
Keegan Wetzel
Founder of Multifamily | License ID: 02153342







