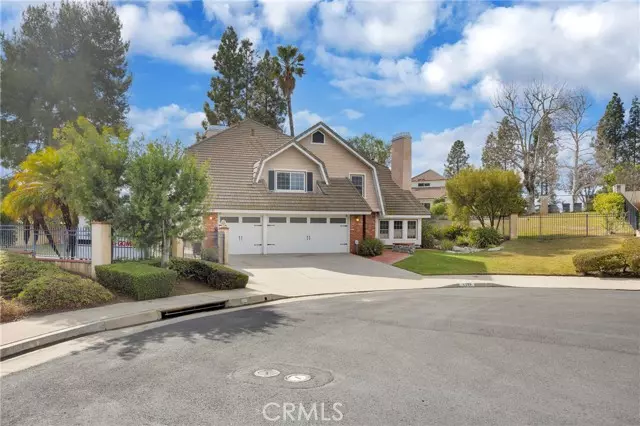4 Beds
3 Baths
3,010 SqFt
4 Beds
3 Baths
3,010 SqFt
OPEN HOUSE
Sun Feb 23, 1:00pm - 4:00pm
Key Details
Property Type Single Family Home
Sub Type Detached
Listing Status Active
Purchase Type For Sale
Square Footage 3,010 sqft
Price per Sqft $556
MLS Listing ID PW25030632
Style Detached
Bedrooms 4
Full Baths 2
Half Baths 1
HOA Y/N No
Year Built 1981
Lot Size 0.328 Acres
Acres 0.3283
Property Sub-Type Detached
Property Description
Welcome to this expansive home in the highly sought-after community of Yorba Linda. This property features 3,010 sq ft of living space on a large 14,300 sq ft cul-de-sac lot. Great open-concept layout, connecting the kitchen to the spacious family room with a cozy fireplace. Entertain guests in the inviting living room, accentuated by vaulted beamed ceilings and another charming fireplace, perfect for cozy evenings. With 4 bedrooms, an office, and 2.5 bathrooms this home offers both space and versatility for any lifestyle. There's a spacious primary suite complete with yet another fireplace, a luxurious bathroom, and a large double walk-in closet. See a beautiful view of the mountains through the large windows. On a clear day, you can see the ocean and Catalina from the Main bedroom balcony. There is also a 3.5-car garage offering ample space for parking and storage, as well as a workshop area. Indoor laundry. Potential area for an ADU. Electrical 200 amp Panel upgrade for potential EV or solar. This home is within close proximity to shops, restaurants, and recreational amenities, and access to award-winning schools. Don't miss out on this incredible opportunity to own a piece of paradise in one of Yorba Linda's most desirable neighborhoods. Schedule your showing today and prepare to fall in love!
Location
State CA
County Orange
Area Oc - Yorba Linda (92886)
Interior
Interior Features Beamed Ceilings, Tile Counters
Cooling Central Forced Air, SEER Rated 13-15
Flooring Carpet, Tile, Wood
Fireplaces Type FP in Family Room, FP in Living Room
Equipment Disposal, Microwave, Electric Oven
Appliance Disposal, Microwave, Electric Oven
Laundry Laundry Room
Exterior
Parking Features Tandem, Garage - Three Door
Garage Spaces 3.0
Fence Wrought Iron
Community Features Horse Trails
Complex Features Horse Trails
Utilities Available Electricity Connected, Natural Gas Connected, Sewer Connected, Water Connected
View Mountains/Hills, Ocean
Roof Type Concrete
Total Parking Spaces 3
Building
Lot Description Cul-De-Sac, Easement Access, Sidewalks, Landscaped, Sprinklers In Front, Sprinklers In Rear
Story 4
Sewer Public Sewer
Water Private
Architectural Style Tudor/French Normandy
Level or Stories 3 Story
Others
Acceptable Financing Cash, Conventional, VA
Listing Terms Cash, Conventional, VA
Special Listing Condition Standard

GET MORE INFORMATION
Founder of Multifamily | License ID: 02153342







