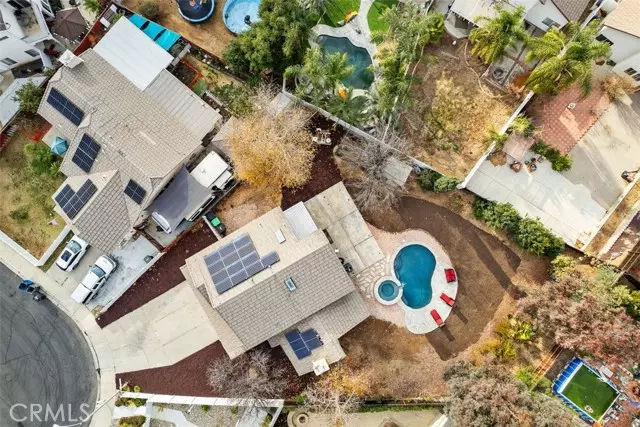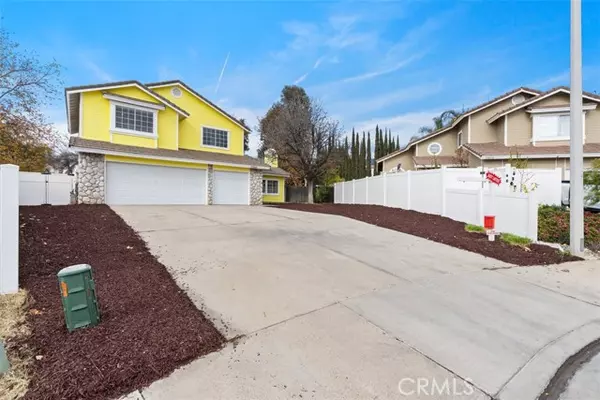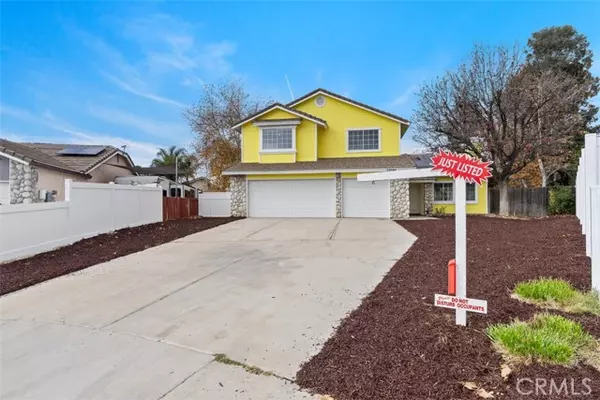4 Beds
3 Baths
2,236 SqFt
4 Beds
3 Baths
2,236 SqFt
Key Details
Property Type Single Family Home
Sub Type Detached
Listing Status Active
Purchase Type For Sale
Square Footage 2,236 sqft
Price per Sqft $313
MLS Listing ID SW25016888
Style Detached
Bedrooms 4
Full Baths 2
Half Baths 1
Construction Status Turnkey
HOA Y/N No
Year Built 1987
Lot Size 0.280 Acres
Acres 0.28
Property Description
Welcome to this charming POOL home located on over A QUARTER OF AN ACRE LOT with RV PARKING, SOLAR, LOW TAXES & NO HOA! Featuring 2236 ASF., 4 bedrooms, 2.5 baths, formal living with cozy fireplace, formal dining, recently remodeled kitchen with designer counter tops, tile backsplash, stainless steel dishwasher & farm sink, stove with 4 burners, oven & stainless steel hood, plenty of storage cabinets with soft close doors & drawers, shiplap wood wall & dining area, spacious family room open to kitchen with ceiling fan, NEW CARPET upstairs, primary bedroom with ceiling fan, deck & two closets, recently remodeled primary bath with two sinks, skylight & a walk in shower with rain shower head, handheld sprayer, two shower niche's & sitting bench. Upstairs you will also find 3 comfortably sized secondary bedrooms with ceiling fans along with a full bathroom with two sinks and ample storage cabinets. The 12,197 square foot lot is complimented with a NEW SALT WATER PEBBLE TEC POOL & SPA with a flagstone & rock deck, NEW POOL EQUIPMENT, chicken coop/hen house with a chicken run (which could also be used as a great dog house and dog run) NEW EXTERIOR PAINT & STUCCO, NEW BACKYARD SPRINKLERS, mature tree's plus plenty of room for an ADU or additional outdoor amenities! Nice location within minutes to shopping, schools, medical facilities, I-15 freeway and more. Be sure to view the virtual tour! Thank you!
Location
State CA
County Riverside
Area Riv Cty-Wildomar (92595)
Zoning R1
Interior
Interior Features Two Story Ceilings
Cooling Central Forced Air
Flooring Carpet, Tile
Fireplaces Type FP in Living Room, Gas
Equipment Dishwasher, Disposal, Gas Oven, Gas Stove, Vented Exhaust Fan
Appliance Dishwasher, Disposal, Gas Oven, Gas Stove, Vented Exhaust Fan
Laundry Garage
Exterior
Exterior Feature Stone, Stucco, Unknown
Parking Features Direct Garage Access, Garage
Garage Spaces 3.0
Fence Vinyl, Wood
Pool Below Ground, Private, Heated, No Permits, Pebble
Utilities Available Cable Available, Electricity Available, Electricity Connected, Phone Available, Sewer Available, Water Available, Sewer Connected, Water Connected
View Trees/Woods
Total Parking Spaces 7
Building
Lot Description Cul-De-Sac, Sidewalks, Sprinklers In Rear
Story 2
Sewer Public Sewer
Water Public
Level or Stories 2 Story
Construction Status Turnkey
Others
Monthly Total Fees $7
Acceptable Financing Submit
Listing Terms Submit
Special Listing Condition Standard

GET MORE INFORMATION
Founder of Multifamily | License ID: 02153342







