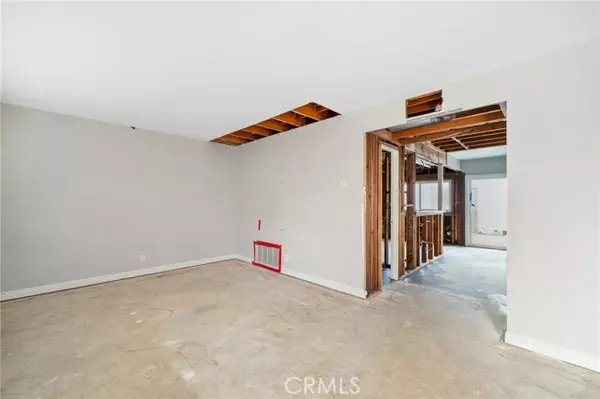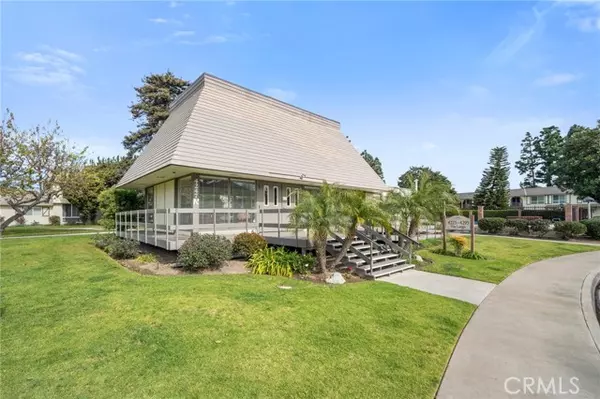3 Beds
2 Baths
1,426 SqFt
3 Beds
2 Baths
1,426 SqFt
Key Details
Property Type Townhouse
Sub Type Townhome
Listing Status Contingent
Purchase Type For Sale
Square Footage 1,426 sqft
Price per Sqft $571
MLS Listing ID PW25015087
Style Townhome
Bedrooms 3
Full Baths 1
Half Baths 1
Construction Status Updated/Remodeled
HOA Fees $370/mo
HOA Y/N Yes
Year Built 1968
Lot Size 1,850 Sqft
Acres 0.0425
Property Sub-Type Townhome
Property Description
Cypress: Tanglewood Berkley model townhome in a Prime Location. This is a Unique Opportunity!! Seller will be completing a full renovation of the interior starting January 30. If you act now, you have an opportunity to select your personalized finishes to create your dream home - like purchasing new home construction! Ideally located on a quiet street in Tanglewood North fronting a lush lawn area with mature trees and plenty of open street guest parking. Just steps to the community pool, and a short walk to highly rated schools, shopping and dining. The all new renovation will include brand-new flooring throughout, fresh new interior paint, and all new kitchen and bathroom fixtures and finishes. This 1,426 sq ft Berkley floor plan includes three bedrooms with one and one half baths, including the large main bath with soaking tub and separate shower. This home includes a private patio that seamlessly connects to your spacious two car garage. The Tanglewood North community offers wonderful amenities, including a clubhouse, a Jr. Olympic-sized pool, a children's pool, and a playground. Conveniently walk to highly rated Landell Elementary School and Lexington Jr. High School. Dont miss this incredible opportunity to personalize this fabulous Cypress home into your own slice of paradise!
Location
State CA
County Orange
Area Oc - Cypress (90630)
Interior
Heating Electric
Cooling Central Forced Air
Flooring Carpet, Linoleum/Vinyl
Equipment Dishwasher, Disposal, Electric Oven, Electric Range
Appliance Dishwasher, Disposal, Electric Oven, Electric Range
Laundry Garage
Exterior
Exterior Feature Stucco
Parking Features Garage, Garage - Two Door
Garage Spaces 2.0
Pool Community/Common, Association
Utilities Available Cable Available, Electricity Available, Sewer Connected, Water Connected
Roof Type Flat
Total Parking Spaces 2
Building
Lot Description Curbs
Story 2
Lot Size Range 1-3999 SF
Sewer Public Sewer
Water Public
Architectural Style Traditional
Level or Stories 2 Story
Construction Status Updated/Remodeled
Others
Monthly Total Fees $401
Acceptable Financing Cash To New Loan
Listing Terms Cash To New Loan
Special Listing Condition Standard

GET MORE INFORMATION
Founder of Multifamily | License ID: 02153342







