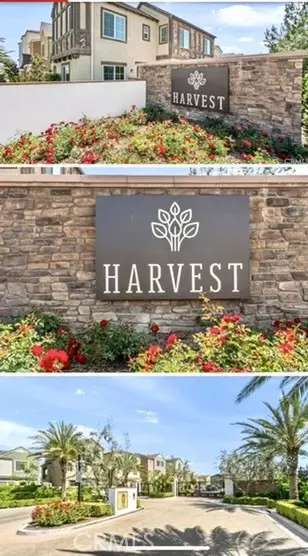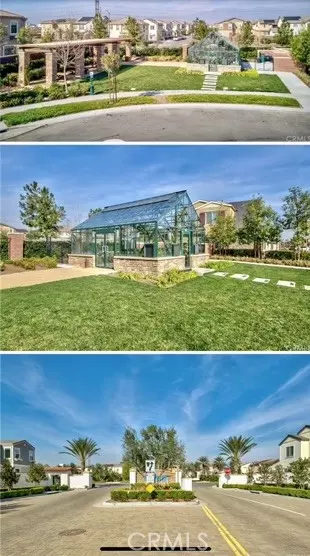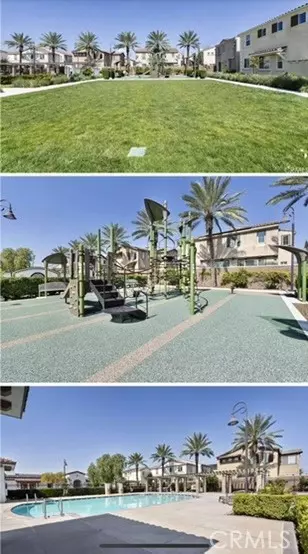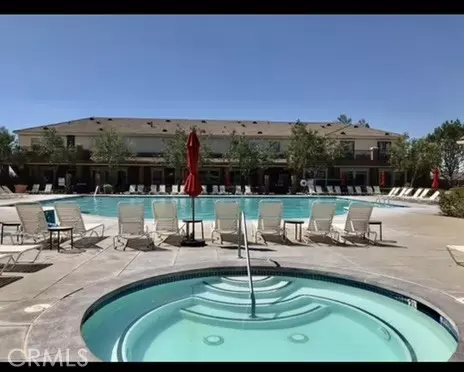REQUEST A TOUR If you would like to see this home without being there in person, select the "Virtual Tour" option and your agent will contact you to discuss available opportunities.
In-PersonVirtual Tour
$ 3,250
3 Beds
3 Baths
1,569 SqFt
$ 3,250
3 Beds
3 Baths
1,569 SqFt
Key Details
Property Type Single Family Home
Sub Type Detached
Listing Status Active
Purchase Type For Rent
Square Footage 1,569 sqft
MLS Listing ID WS25017126
Bedrooms 3
Full Baths 2
Half Baths 1
Property Description
Beautiful modern home in a gated community for rent in the new Heirloom at the Preserve community. Kitchen is equipped with stainless steel/built in appliances, walk-in pantry, island with granite countertop. The open floor plan allows you to cook your meals while being in the same area as your family in the living room. Sliding glass doors leads to a well-maintained patio and green area. Master bedroom has walk-in closet. 2 car attached garage. So many community amenities available for tenant to access. Tenants are welcome to take a look at the Builder's Model Home for floorplan during the day. One Year Minimum. Tenant pays Electric, Water, Gas, Trash, and Yard Maintenance.
Beautiful modern home in a gated community for rent in the new Heirloom at the Preserve community. Kitchen is equipped with stainless steel/built in appliances, walk-in pantry, island with granite countertop. The open floor plan allows you to cook your meals while being in the same area as your family in the living room. Sliding glass doors leads to a well-maintained patio and green area. Master bedroom has walk-in closet. 2 car attached garage. So many community amenities available for tenant to access. Tenants are welcome to take a look at the Builder's Model Home for floorplan during the day. One Year Minimum. Tenant pays Electric, Water, Gas, Trash, and Yard Maintenance.
Beautiful modern home in a gated community for rent in the new Heirloom at the Preserve community. Kitchen is equipped with stainless steel/built in appliances, walk-in pantry, island with granite countertop. The open floor plan allows you to cook your meals while being in the same area as your family in the living room. Sliding glass doors leads to a well-maintained patio and green area. Master bedroom has walk-in closet. 2 car attached garage. So many community amenities available for tenant to access. Tenants are welcome to take a look at the Builder's Model Home for floorplan during the day. One Year Minimum. Tenant pays Electric, Water, Gas, Trash, and Yard Maintenance.
Location
State CA
County San Bernardino
Area Chino (91708)
Zoning Assessor
Interior
Cooling Central Forced Air
Equipment Dishwasher, Disposal, Microwave
Furnishings No
Laundry Laundry Room
Exterior
Garage Spaces 2.0
Pool Community/Common
Total Parking Spaces 2
Building
Lot Description Sidewalks
Story 2
Lot Size Range 1-3999 SF
Level or Stories 2 Story
Others
Pets Allowed No Pets Allowed

Listed by Dolly Yau • DOLLY REALTY
GET MORE INFORMATION
Keegan Wetzel
Founder of Multifamily | License ID: 02153342







