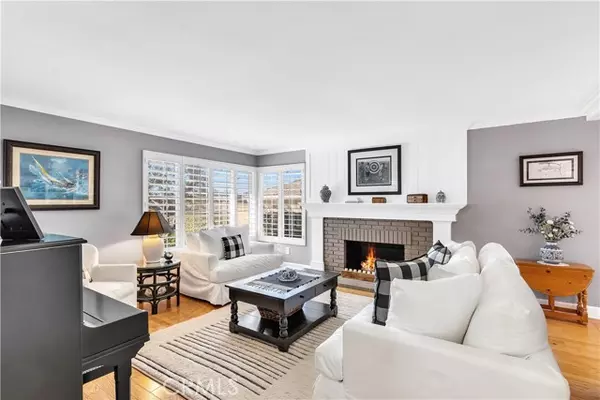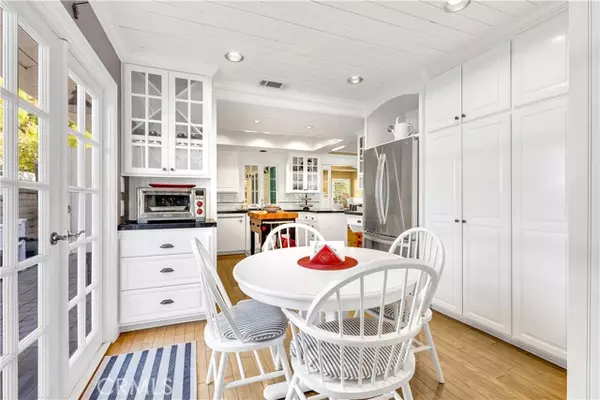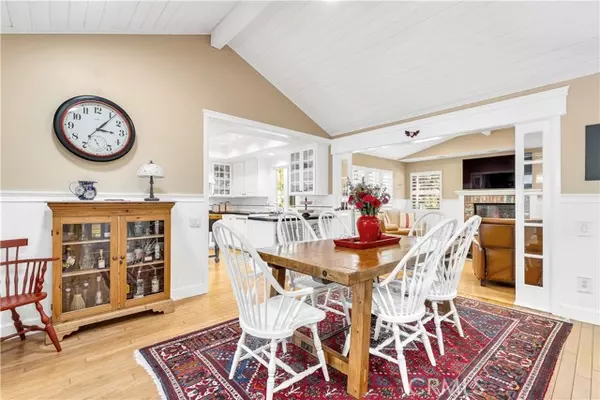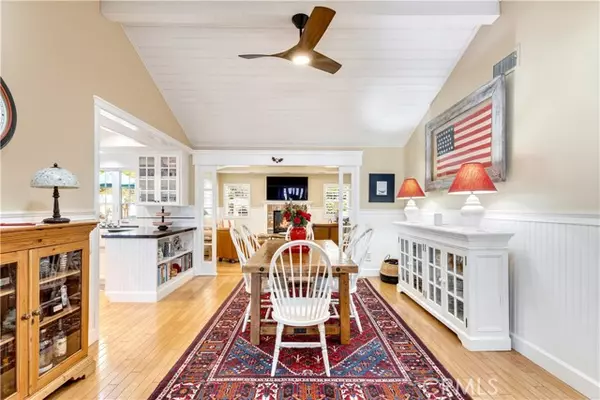3 Beds
2 Baths
2,076 SqFt
3 Beds
2 Baths
2,076 SqFt
OPEN HOUSE
Thu Jan 23, 11:00am - 2:00pm
Key Details
Property Type Single Family Home
Sub Type Detached
Listing Status Active
Purchase Type For Sale
Square Footage 2,076 sqft
Price per Sqft $813
MLS Listing ID OC25012917
Style Detached
Bedrooms 3
Full Baths 2
Construction Status Turnkey,Updated/Remodeled
HOA Y/N No
Year Built 1976
Lot Size 0.361 Acres
Acres 0.3615
Property Description
Step through a charming Dutch door into this expanded and remodeled Niguel Hills ranch home. This light and bright single-level open floorplan features 3 bedrooms, 2 baths, living room, dining room, family room, fully appointed kitchen with nook and pantry, interior laundry room and 2-car garage. This home has been impeccably maintained and features fireplaces in the living and family rooms, wainscoting throughout, wide window shutters, skylights, caesarstone countertops, hardwood floors and recessed lighting. Energy features include a tankless water heater, a new electrical panel, and PEX piping. Step to the backyard and enjoy a wraparound patio with an outdoor fireplace and plenty of space for a table and chairs and several sitting and play areas. The home sits on over a quarter acre. In addition to a deep backyard, the hillside behind is planted with succulent plants and olive trees. Located in the heart of Laguna Niguel, this home provides easy access to the freeways, regional park, shopping, restaurants, Dana Point Harbor, and beaches. This turnkey cottage offers a cozy and comfortable lifestyle blending timeless elegance and functional design.
Location
State CA
County Orange
Area Oc - Laguna Niguel (92677)
Interior
Interior Features Copper Plumbing Full, Dry Bar, Pantry, Stone Counters, Wainscoting
Cooling Central Forced Air
Flooring Carpet, Wood
Fireplaces Type FP in Family Room, FP in Living Room, Patio/Outdoors, Gas Starter
Equipment Disposal, Double Oven, Electric Oven, Gas Stove
Appliance Disposal, Double Oven, Electric Oven, Gas Stove
Laundry Laundry Room
Exterior
Exterior Feature Stucco, Shingle Siding
Parking Features Direct Garage Access, Garage, Garage Door Opener
Garage Spaces 2.0
Fence Vinyl
Utilities Available Cable Connected, Electricity Connected, Natural Gas Connected, Phone Connected, Underground Utilities, Sewer Connected, Water Connected
Roof Type Shake,Fire Retardant
Total Parking Spaces 2
Building
Lot Description Cul-De-Sac, Sidewalks, Landscaped
Story 1
Sewer Public Sewer
Water Public
Architectural Style Ranch
Level or Stories 1 Story
Construction Status Turnkey,Updated/Remodeled
Others
Monthly Total Fees $1
Miscellaneous Suburban
Acceptable Financing Cash, Conventional, Cash To New Loan
Listing Terms Cash, Conventional, Cash To New Loan
Special Listing Condition Standard

GET MORE INFORMATION
Founder of Multifamily | License ID: 02153342







