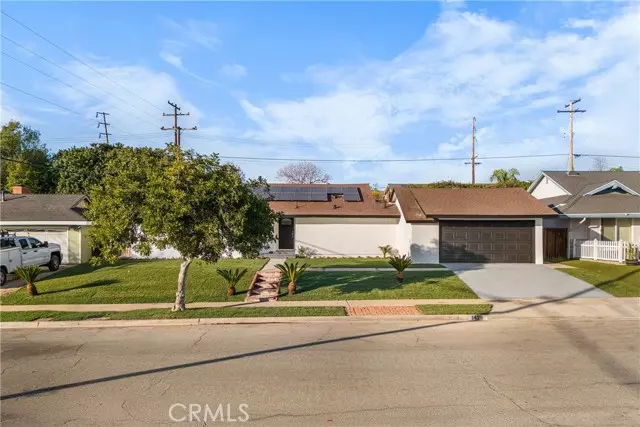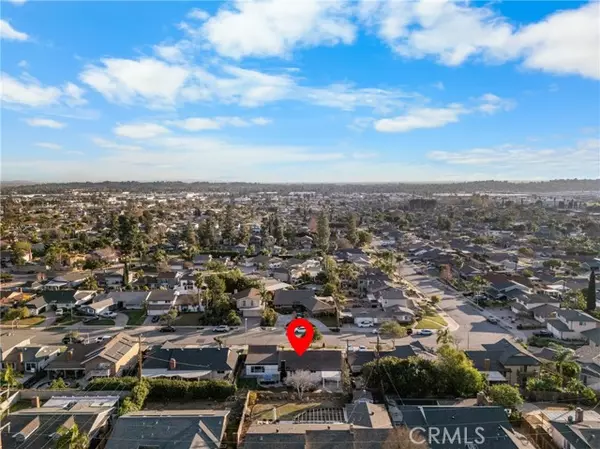4 Beds
2 Baths
2,000 SqFt
4 Beds
2 Baths
2,000 SqFt
OPEN HOUSE
Sat Jan 18, 1:00pm - 4:00pm
Sun Jan 19, 1:00pm - 4:00pm
Key Details
Property Type Single Family Home
Sub Type Detached
Listing Status Active
Purchase Type For Sale
Square Footage 2,000 sqft
Price per Sqft $674
MLS Listing ID OC25012189
Style Detached
Bedrooms 4
Full Baths 2
Construction Status Turnkey,Updated/Remodeled
HOA Y/N No
Year Built 1961
Lot Size 9,440 Sqft
Acres 0.2167
Property Description
This beautifully remodeled home in a quiet, family friendly neighborhood located on an approximately 10,000 sq ft lot including SOLAR, offers a perfect blend of modern design and classic charm. Boasting an open-concept floor plan, the home features stunning upgrades throughout, including New wide-plank hardwood laminate floors, New fresh white paint, New double pane windows and sliders, and new recess lighting throughout the home that create a bright and inviting atmosphere. The spacious living area flows seamlessly into the gourmet kitchen, complete with New sleek quartz countertops, brand New stainless steel appliances, and brand New custom cabinetry-- ideal for both cooking and entertaining. As you make your way further inside, you will find the primary bedroom, complete with a en-suite primary bathroom that has an all New dual vanity, New sinks, New mirror closet doors, and New quartz countertops, flooring, and shower, matching beautifully to the secondary bathroom. The expansive backyard has been meticulously designed for relaxation and entertaining, with a large patio area, lush landscaping, New sod in the front and back yard, and ample space for outdoor gatherings. Just minutes from Breas downtown dining, shopping, and entertainment options, come and make this your new home today!
Location
State CA
County Orange
Area Oc - Brea (92821)
Interior
Interior Features Recessed Lighting
Cooling Central Forced Air
Flooring Laminate
Fireplaces Type FP in Family Room
Equipment Dishwasher, Gas Oven, Gas Stove, Gas Range
Appliance Dishwasher, Gas Oven, Gas Stove, Gas Range
Laundry Laundry Room, Inside
Exterior
Parking Features Garage - Two Door
Garage Spaces 2.0
Fence Wood
Total Parking Spaces 2
Building
Lot Description Sidewalks
Story 1
Lot Size Range 7500-10889 SF
Sewer Public Sewer
Water Public
Level or Stories 1 Story
Construction Status Turnkey,Updated/Remodeled
Others
Acceptable Financing Cash, Cash To New Loan
Listing Terms Cash, Cash To New Loan
Special Listing Condition Standard

GET MORE INFORMATION
Founder of Multifamily | License ID: 02153342







