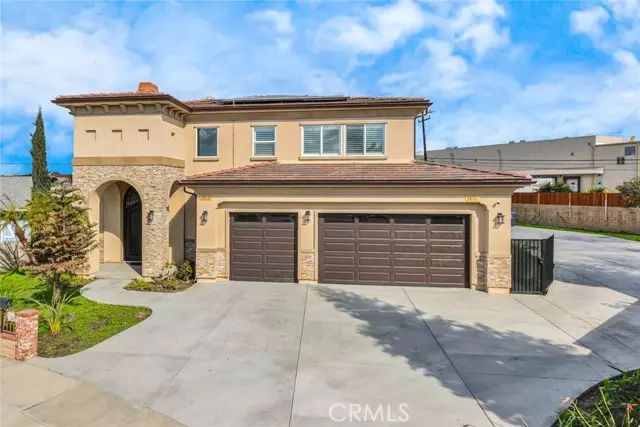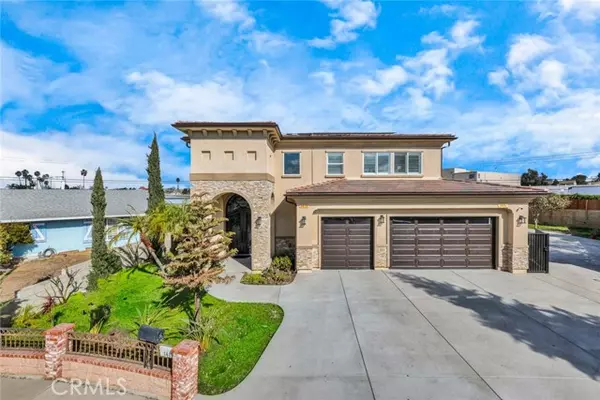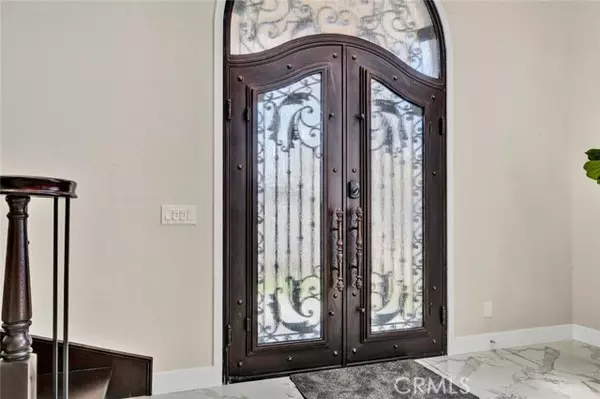9 Beds
5 Baths
4,394 SqFt
9 Beds
5 Baths
4,394 SqFt
OPEN HOUSE
Sun Jan 19, 1:00pm - 4:00pm
Key Details
Property Type Single Family Home
Sub Type Detached
Listing Status Active
Purchase Type For Sale
Square Footage 4,394 sqft
Price per Sqft $568
MLS Listing ID OC25008117
Style Detached
Bedrooms 9
Full Baths 5
Construction Status Turnkey,Updated/Remodeled
HOA Y/N No
Year Built 2025
Lot Size 0.324 Acres
Acres 0.3242
Property Description
Located on an Exceptionally rare 14,124 Sq. Ft. lot, this Spectacular BRAND NEW Custom-Built 6 Bedroom, 4.5 Bathroom, 3,395 Sq. Ft. Masterpiece boasts 2 Primary Suites (1 Up & 1 Down), a 3-Car Garage, Paid Solar, Dual Zone A/C, and Luxurious Architectural Details and Upgrades, PLUS a Completely Separate Brand New Custom-Built ADU featuring 3 Bedrooms, 2 Baths, its own Gas, Electrical, and Water Systems, Paid Solar, a 2-Car Direct Access Garage, and a Spacious Private Backyard. Double Gates open to a massive secondary driveway, perfect for several RVs and additional parking. Both homes showcase Top-Tier Construction and Premium Materials, including Quartz Countertops, Marble and Vinyl Wood Flooring, Extensive LED Recessed Lighting, Designer Fixtures, Ceiling Fans, Dual Pane Palladium Windows, Plantation Shutters, Crown Molding, Tall Baseboards, Solid-Wood Raised Panel Doors, and Custom Soft-Close White Shaker Cabinetry. The bathrooms impress with LED Touch Mirrors, Marble Flooring, Dual Sinks, Designer Tile, Multiple Shower Heads, and Barn Door Glass Enclosures. The kitchens are a chefs dream with Farm Sinks, Professional-Grade Stainless Appliances, and the main home adds a Center Island with Seating and a Walk-In Pantry. Convenience abounds with indoor laundry in both homes, including a Large Laundry Room with Sink off the Main Garage and an Upstairs Laundry Closet. The Main House also features a Spacious Loft/Family Room with Homework Center Potential. Out back, a California Room with Recessed Lighting, Gas Hookups, and Cable awaits your entertaining needs. The homes stunning curb appeal includes Stacked Stone Siding and a Grand Metal & Glass Double Door Entry, leading to an Elegant Living Room with Two-Story Ceilings, a Custom Fireplace, and a Dramatic Hardwood Staircase with Wrought Iron Railing. Additional features include Arched Passages, Coffered Ceilings, Mirrored Closets, Tankless Water Heaters, Finished Garages, Pendant Lights, and Chandeliers. Close to shopping, dining, parks, and top schools, this property is a dream come true!
Location
State CA
County Orange
Area Oc - Santa Ana (92703)
Interior
Interior Features Coffered Ceiling(s), Living Room Balcony, Pantry, Recessed Lighting, Two Story Ceilings
Cooling Central Forced Air, Zoned Area(s), High Efficiency, Dual
Flooring Linoleum/Vinyl, Stone
Fireplaces Type FP in Living Room, Electric
Equipment Dishwasher, Disposal, 6 Burner Stove, Self Cleaning Oven, Gas Range
Appliance Dishwasher, Disposal, 6 Burner Stove, Self Cleaning Oven, Gas Range
Laundry Closet Full Sized, Garage, Laundry Room, Inside
Exterior
Parking Features Gated, Direct Garage Access, Garage - Three Door
Garage Spaces 3.0
Utilities Available Cable Available, Electricity Connected, Natural Gas Connected, Sewer Connected, Water Connected
Roof Type Concrete,Tile/Clay
Total Parking Spaces 3
Building
Lot Description Curbs, Sidewalks, Landscaped, Sprinklers In Front
Story 2
Sewer Public Sewer
Water Public
Architectural Style Custom Built
Level or Stories 2 Story
Construction Status Turnkey,Updated/Remodeled
Others
Miscellaneous Gutters,Storm Drains,Suburban
Acceptable Financing Cash, Cash To New Loan
Listing Terms Cash, Cash To New Loan
Special Listing Condition Standard

GET MORE INFORMATION
Founder of Multifamily | License ID: 02153342







