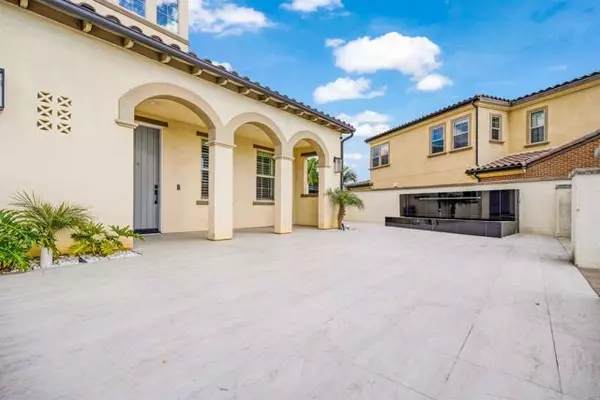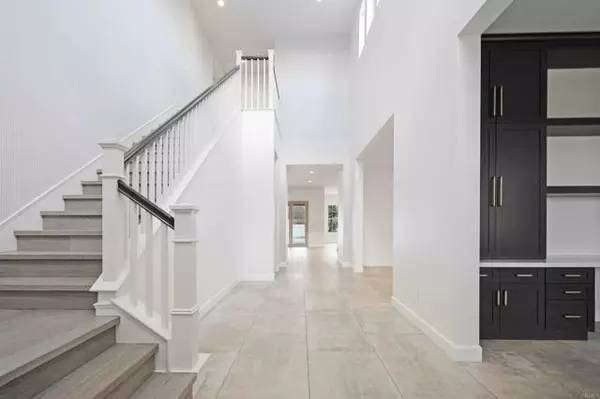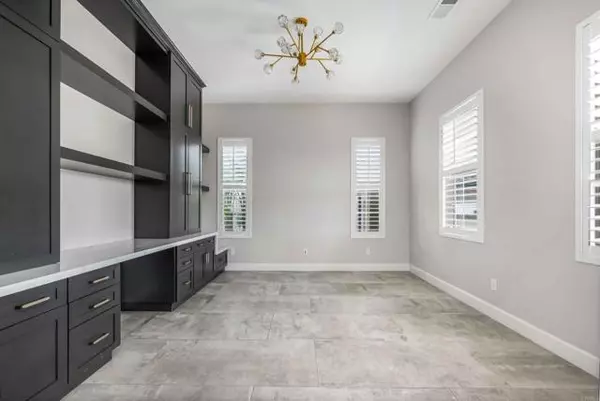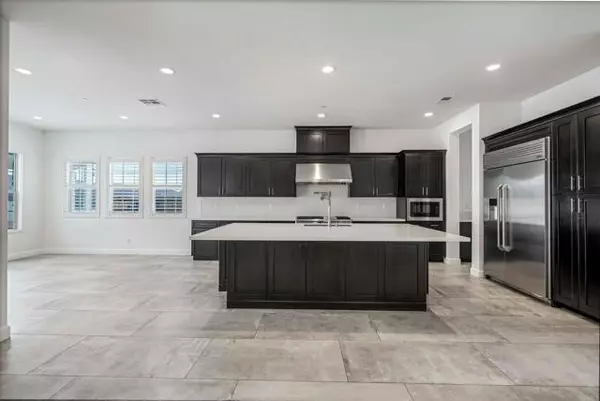5 Beds
5 Baths
4,919 SqFt
5 Beds
5 Baths
4,919 SqFt
Key Details
Property Type Single Family Home
Sub Type Detached
Listing Status Active
Purchase Type For Sale
Square Footage 4,919 sqft
Price per Sqft $650
MLS Listing ID PTP2500415
Style Detached
Bedrooms 5
Full Baths 4
Half Baths 1
HOA Fees $395/mo
HOA Y/N Yes
Year Built 2019
Property Description
Welcome to 411 Via Maggiore, located in the exclusive, gated community of Vista Del Cielo, this impressive home makes a striking first impression. A custom roundabout driveway with pavers leads to the front entry, where you're welcomed by a spacious foyer with elegant porcelain floors that flow throughout. The open-concept layout connects the formal living spaces to the chefs kitchen, which features premium stainless steel appliances, quartz countertops, and custom cabinetry. Across from the kitchen, you'll find a standout built-in bardesigned for both style and function, its the perfect spot for entertaining. Office with custom built-ins provides a quiet workspace, while a guest bedroom with an en-suite bath and private entrance. The homes large windows fill the main living areas with natural light and offer stunning mountain views. Step outside to the resort-style backyard, where you'll find a gorgeous pool with a stone waterfall and ample space for lounging and entertaining. Upstairs, a spacious loft with custom built-ins offers versatile use, while the primary suite features a large walk-in closet and private balcony overlooking the mountains. The luxurious en-suite bath provides a serene escape. Significant investments in upgrades have been made throughout the home, ensuring top-tier finishes and exceptional living spaces. The property sits on a premium lot, providing privacy and panoramic mountain views. Situated in the sought-after Vista Del Cielo community, this home offers the perfect combination of luxury and privacy. Don't miss the opportunity to own this one-of-a-kind home, where every detail exudes top-notch sophistication and style!
Location
State CA
County San Diego
Area Chula Vista (91914)
Zoning R-1
Interior
Cooling Central Forced Air
Fireplaces Type FP in Family Room
Laundry Laundry Room
Exterior
Garage Spaces 3.0
Pool Below Ground, Heated, Tile
View Mountains/Hills
Total Parking Spaces 3
Building
Lot Description Curbs, Sidewalks
Story 2
Water Private
Level or Stories 2 Story
Schools
Middle Schools Sweetwater Union High School District
High Schools Sweetwater Union High School District
Others
Monthly Total Fees $886
Miscellaneous Gutters,Mountainous,Suburban
Acceptable Financing Cash, Conventional
Listing Terms Cash, Conventional
Special Listing Condition Standard

GET MORE INFORMATION
Founder of Multifamily | License ID: 02153342







