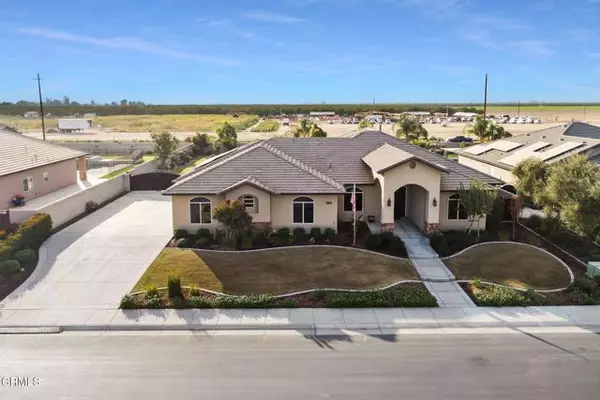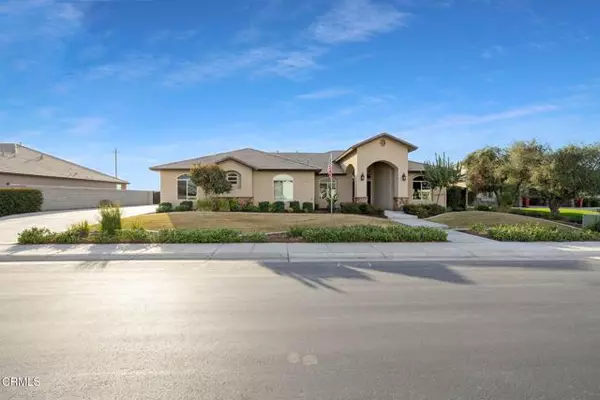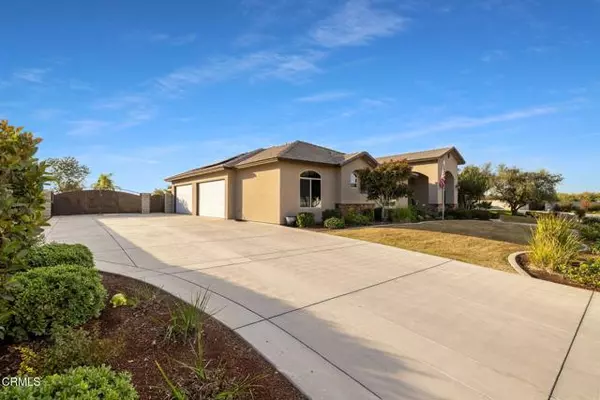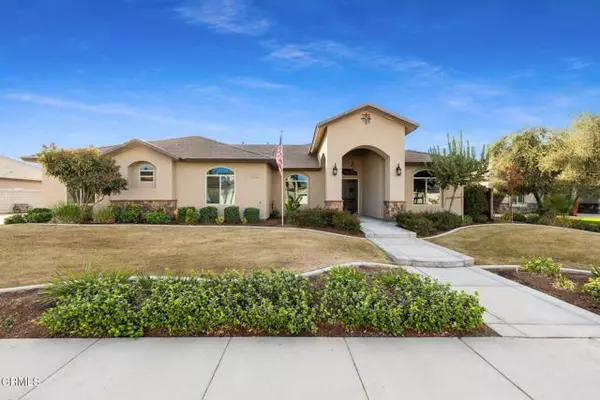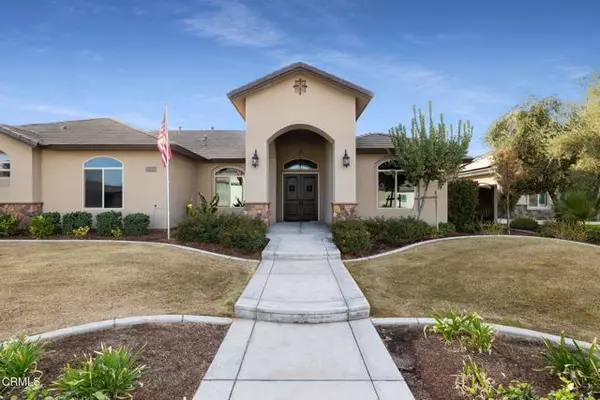4 Beds
3 Baths
3,269 SqFt
4 Beds
3 Baths
3,269 SqFt
Key Details
Property Type Single Family Home
Sub Type Detached
Listing Status Active
Purchase Type For Sale
Square Footage 3,269 sqft
Price per Sqft $313
MLS Listing ID V1-27604
Style Detached
Bedrooms 4
Full Baths 2
Half Baths 1
HOA Fees $156/mo
HOA Y/N Yes
Year Built 2018
Lot Size 0.570 Acres
Acres 0.57
Property Description
Welcome to your dream home located in NW Bakersfield! Nestled within the private gated community of Manorwood Estates, this exquisite custom-built home, offers a perfect blend of luxury & comfort on a spacious half-acre lot. Step inside to discover an inviting open floor plan featuring a split-wing design, ideal for both family living & entertaining. The kitchen boasts elegant custom cabinetry & granite countertops, providing ample space for all your needs. With 4 bedrooms and 2.5 bathrooms, this home offers plenty of room for everyone. The expansive backyard is beautifully landscaped, creating a serene outdoor retreat for relaxation & entertaining. Enjoy summer evenings under the stars or host BBA's in this private haven. Additional features include a 4-car garage w/RV parking, ensuring plenty of space for all your vehicles & toys. Energy-efficient solar panels enhance this home's sustainability while keeping utility costs low. Don't miss this rare opportunity. See this one soon! Email all offers to Robert@thebeltergroup.com.
Location
State CA
County Kern
Area Bakersfield (93314)
Interior
Interior Features Unfurnished
Cooling Central Forced Air
Fireplaces Type FP in Living Room
Equipment Dishwasher, Microwave
Appliance Dishwasher, Microwave
Laundry Inside
Exterior
Parking Features Garage
Garage Spaces 4.0
Fence Excellent Condition
Roof Type Tile/Clay
Total Parking Spaces 4
Building
Lot Description Curbs, Sidewalks, Landscaped, Sprinklers In Front, Sprinklers In Rear
Story 1
Sewer Public Sewer
Water Public
Level or Stories 1 Story
Others
Monthly Total Fees $156
Miscellaneous Storm Drains
Acceptable Financing Cash, Conventional, FHA, VA
Listing Terms Cash, Conventional, FHA, VA
Special Listing Condition Standard

GET MORE INFORMATION
Founder of Multifamily | License ID: 02153342



