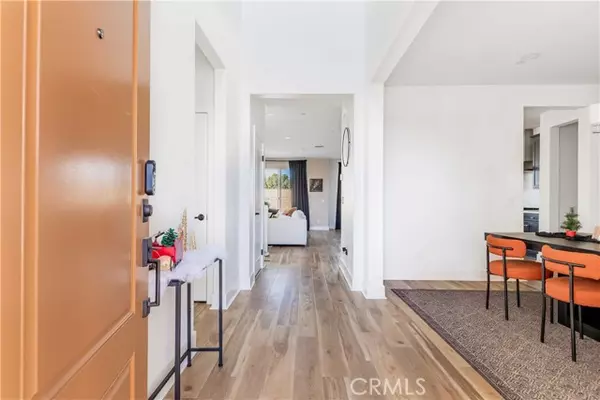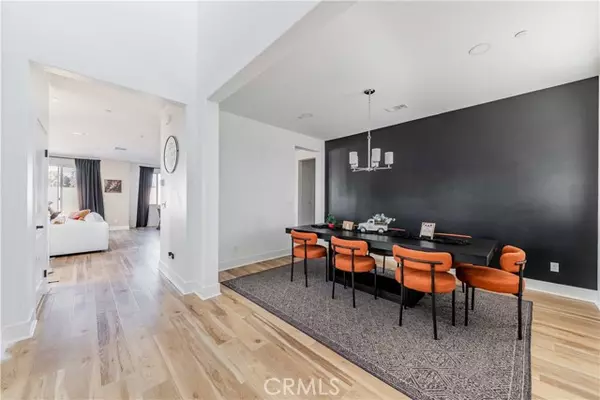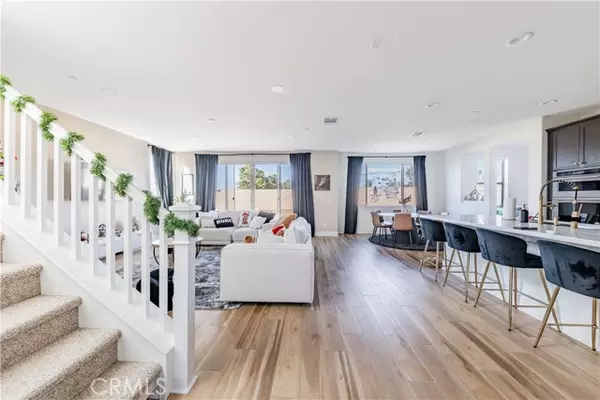5 Beds
4 Baths
3,337 SqFt
5 Beds
4 Baths
3,337 SqFt
Key Details
Property Type Single Family Home
Sub Type Detached
Listing Status Active
Purchase Type For Sale
Square Footage 3,337 sqft
Price per Sqft $254
MLS Listing ID SW25002003
Style Detached
Bedrooms 5
Full Baths 4
Construction Status Turnkey
HOA Y/N No
Year Built 2023
Lot Size 7,405 Sqft
Acres 0.17
Property Sub-Type Detached
Property Description
Welcome Home! Nestled in the heart of Winchester, this home defines luxurious living. Located in Eagle Vista Community with NO HOA, this spacious and well-designed floor plan spans over 3300 sq ft. The open and inviting layout creates a seamless flow between living spaces, making it perfect for family gatherings and entertaining. The heart of the home is the gourmet kitchen, equipped with state-of-the-art appliances, ample counter space, and an expansive island. It's a chef's dream, equipped with modern, energy-saving features that help reduce utility costs. This 5 bedroom, 4 four-bath home is perfect for a growing family and has plenty of room for guests. The home has been upgraded with beautiful flooring, carpet, countertops, faucets, a huge walk-in master shower, and door casings. The lower level boasts a large open family room flowing into the kitchen, dining room, office nook, and one bedroom, with one having a full bath and access to the two-car tandem garage (3 parking spaces). Located upstairs, you will find a spacious loft, one bedroom with an attached bath, two bedrooms sharing a Jack & Jill bathroom, and a large master bedroom with a walk-in closet. The oversized backyard is perfect for a pool and ready for you to make your own outdoor living paradise.
Location
State CA
County Riverside
Area Riv Cty-Winchester (92596)
Interior
Interior Features Granite Counters, Pantry, Recessed Lighting
Cooling Central Forced Air
Flooring Carpet, Laminate, Linoleum/Vinyl
Fireplaces Type Other/Remarks
Equipment Dishwasher, Microwave, 6 Burner Stove
Appliance Dishwasher, Microwave, 6 Burner Stove
Laundry Laundry Room
Exterior
Parking Features Garage, Garage - Two Door
Garage Spaces 3.0
Fence Vinyl
Utilities Available See Remarks
View Mountains/Hills, Neighborhood
Roof Type Tile/Clay
Total Parking Spaces 3
Building
Lot Description Curbs, Sidewalks
Story 2
Lot Size Range 4000-7499 SF
Sewer Public Sewer
Water Public
Level or Stories 2 Story
Construction Status Turnkey
Others
Monthly Total Fees $508
Miscellaneous Gutters,Storm Drains
Acceptable Financing Cash, Conventional, Exchange, FHA, VA, Submit
Listing Terms Cash, Conventional, Exchange, FHA, VA, Submit
Special Listing Condition Standard

GET MORE INFORMATION
Founder of Multifamily | License ID: 02153342







