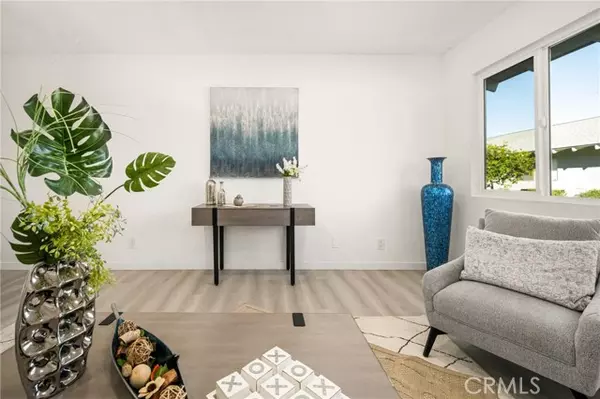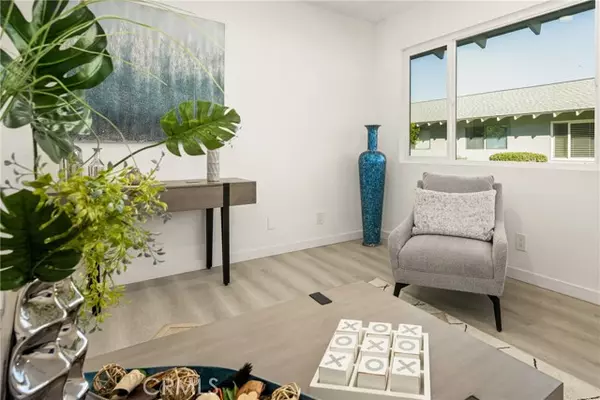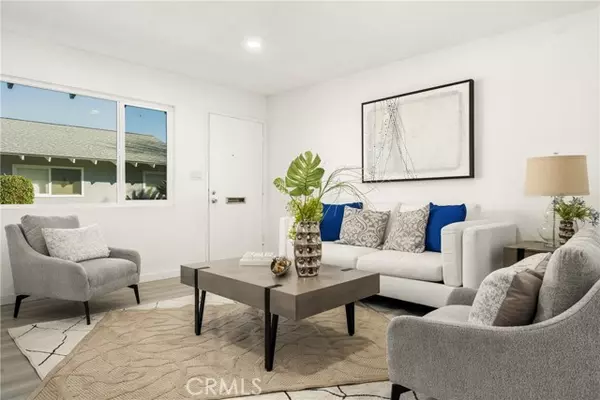2 Beds
2 Baths
1,130 SqFt
2 Beds
2 Baths
1,130 SqFt
OPEN HOUSE
Sun Jan 19, 10:00am - 7:00pm
Key Details
Property Type Condo
Listing Status Active
Purchase Type For Sale
Square Footage 1,130 sqft
Price per Sqft $530
MLS Listing ID PW24255418
Style All Other Attached
Bedrooms 2
Full Baths 2
Construction Status Turnkey,Updated/Remodeled
HOA Fees $370/mo
HOA Y/N Yes
Year Built 1963
Property Description
Discover this beautifully updated home nestled in the highly acclaimed Tustin Unified School District. This move-in-ready property showcases exceptional craftsmanship and thoughtful updates, offering the perfect blend of modern convenience and timeless style. Step inside to a bright and spacious living area featuring dual-pane windows and new can lighting, creating a warm and inviting ambiance. The heart of the home is the brand-new kitchen, boasting sleek quartz countertops, top-of-the-line appliances, and custom cabinetry. With its open design and contemporary finishes, this kitchen is a true showstopper. Both bathrooms have been tastefully remodeled to include frameless glass showers and one bathroom featuring Jack-and-Jill sink, exuding luxury and functionality. Deluxe vinyl flooring flows throughout the home, while fresh interior paint enhances the modern feel. The property features two master bedrooms, one complete with an en suite bathroom and the other offering flexibility as a guest suite, office, or cozy retreat. The outdoor space has been transformed into a private oasis, featuring a remodeled backyard with new paversperfect for entertaining or relaxing with family. This exceptional home is ideally located near top-rated schools, shopping, and dining, offering everything you need for a vibrant and comfortable lifestyle. Dont miss this opportunity to own a meticulously upgraded home in one of the most desirable neighborhoods!
Location
State CA
County Orange
Area Oc - Santa Ana (92705)
Interior
Cooling Wall/Window
Flooring Linoleum/Vinyl
Fireplaces Type FP in Dining Room
Equipment Microwave, Electric Range
Appliance Microwave, Electric Range
Laundry Laundry Room
Exterior
Exterior Feature Concrete
Garage Spaces 1.0
Pool Association
Utilities Available Electricity Connected, Sewer Connected, Water Connected
Roof Type Composition
Total Parking Spaces 2
Building
Lot Description Sidewalks
Story 1
Sewer Public Sewer
Water Public
Architectural Style Contemporary
Level or Stories 1 Story
Construction Status Turnkey,Updated/Remodeled
Others
Monthly Total Fees $401
Miscellaneous Urban
Acceptable Financing Conventional
Listing Terms Conventional
Special Listing Condition Standard

GET MORE INFORMATION
Founder of Multifamily | License ID: 02153342







