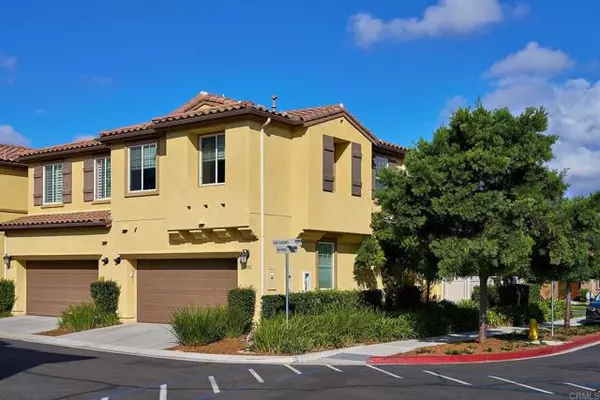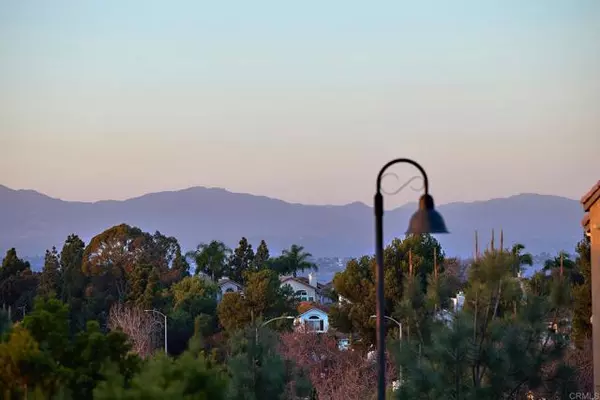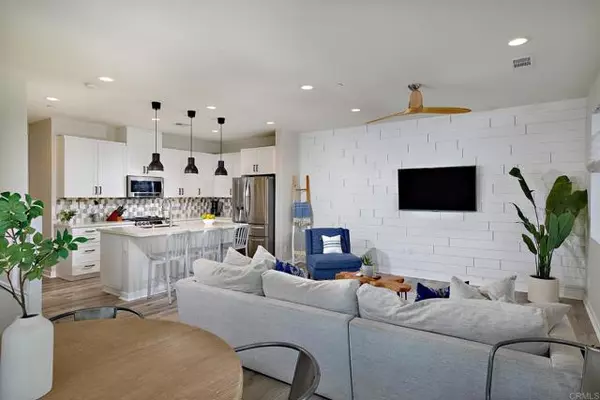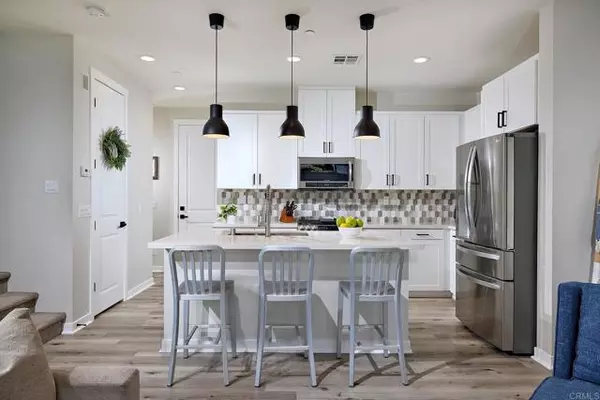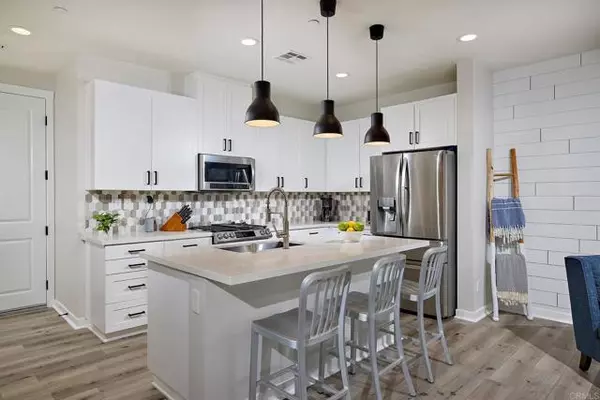3 Beds
3 Baths
1,814 SqFt
3 Beds
3 Baths
1,814 SqFt
OPEN HOUSE
Sun Jan 19, 12:00pm - 4:00pm
Key Details
Property Type Townhouse
Sub Type Townhome
Listing Status Active
Purchase Type For Sale
Square Footage 1,814 sqft
Price per Sqft $487
MLS Listing ID NDP2500328
Style Townhome
Bedrooms 3
Full Baths 2
Half Baths 1
HOA Fees $411/mo
HOA Y/N Yes
Year Built 2018
Property Description
Set only seven miles away from local beaches, in a highly sought-after gated community of Pacific Ridge/Rancho Del Oro with a pool/spa and several playgrounds, this sophisticated end unit townhome that lives like a single family home offers a lifestyle that many can only dream about. Located nearby the 78 freeway as well as a variety of shops, parks and restaurants, the residence includes a secure, peaceful setting with no neighbors to the right or behind the home. Built in 2018, the home offers a flowing, open floor plan, low-maintenance LVP flooring throughout the downstairs, quartz counters in the kitchen and bathrooms, custom blinds and designer fixtures. Glass doors and large windows bring abundant light into the dining area/family room, which features a distinctive Shiplap accent wall. Separated by a center island with counter seating, the kitchen has a stylish custom backsplash, cheerful white cabinets and high-end SS appliances, including a gas range. Versatile and refined, the home offers a spacious upstairs loft that could serve as a fourth bedroom and generous secondary bedrooms. With a private view deck and a spa-like bath, complete with a large walk-in shower and dual sinks, the primary suite is an inviting place to start or finish the day with balcony. Beautifully extending the living space outside, the large backyard includes a covered patio, a tall privacy fence and low-maintenance artificial turf. Other highlights include upgraded baseboards, an LG front loading washer/dryer that conveys with purchase, recessed lighting and an attached two car garage with epoxy floors and storage racks. Situated in close proximity to several local schools, hiking/biking trails and everything Oceanside has to offer, an easy day trip from San Diego, San Onofre, San Clemente and Trestles, this inviting, completely turnkey home is a great opportunity.
Location
State CA
County San Diego
Area Oceanside (92056)
Building/Complex Name Brisas @ Pacific Ridge
Zoning R1
Interior
Cooling Central Forced Air, Gas
Flooring Carpet, Linoleum/Vinyl
Equipment Dryer, Washer
Appliance Dryer, Washer
Laundry Laundry Room, Inside
Exterior
Garage Spaces 2.0
Pool Below Ground, Association
View Mountains/Hills, Neighborhood
Total Parking Spaces 3
Building
Lot Description Curbs
Story 2
Sewer Public Sewer
Level or Stories 2 Story
Schools
Elementary Schools Oceanside Unified School District
Middle Schools Oceanside Unified School District
High Schools Oceanside Unified School District
Others
Monthly Total Fees $411
Miscellaneous Suburban
Acceptable Financing Cash, Conventional, FHA, VA
Listing Terms Cash, Conventional, FHA, VA
Special Listing Condition Standard

GET MORE INFORMATION
Founder of Multifamily | License ID: 02153342



