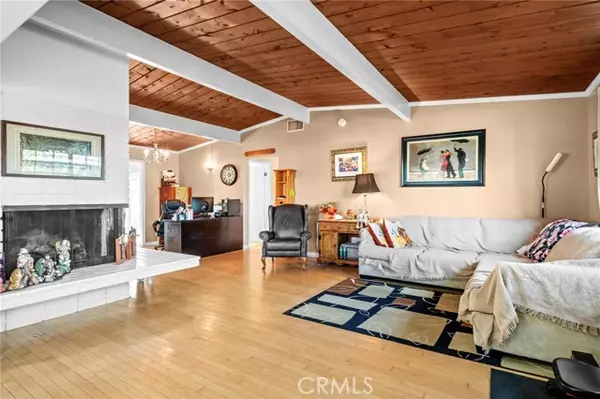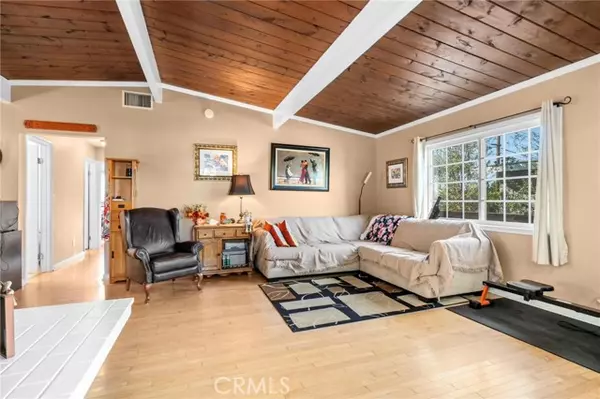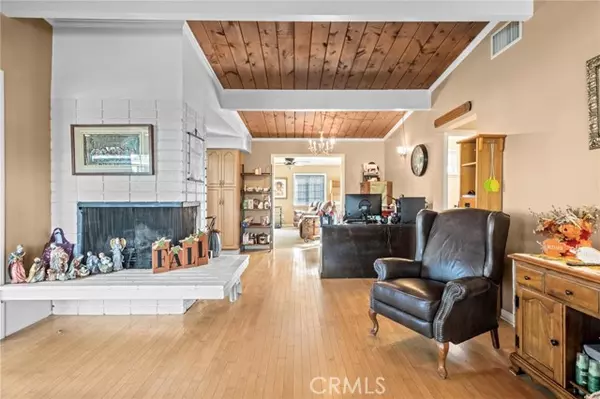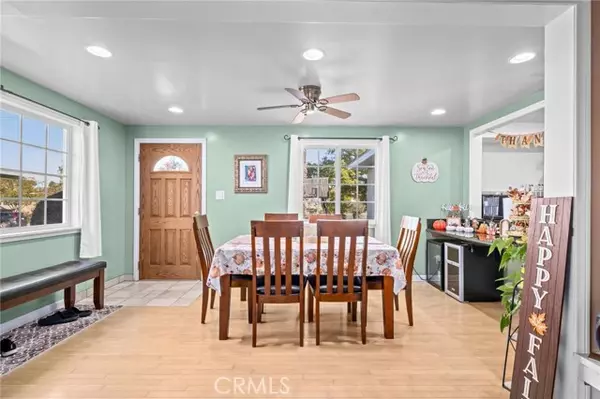3 Beds
3 Baths
1,680 SqFt
3 Beds
3 Baths
1,680 SqFt
OPEN HOUSE
Sun Jan 19, 1:00pm - 4:00pm
Key Details
Property Type Condo
Listing Status Active
Purchase Type For Sale
Square Footage 1,680 sqft
Price per Sqft $684
MLS Listing ID SB24227462
Style All Other Attached
Bedrooms 3
Full Baths 2
Half Baths 1
HOA Y/N No
Year Built 1956
Lot Size 6,573 Sqft
Acres 0.1509
Property Description
Charming Mid-Century Gem in South East Torrance Discover this hidden treasure tucked away in peaceful South East Torrance, offering 3 bedrooms, 2.5 bathrooms, and timeless mid-century charm. The home features solid maple wood floors, striking wood-beamed ceilings, and an open-concept layout that seamlessly connects the dining room, living room, and kitchen. The living space is anchored by a stunning brick fireplace, while the kitchen boasts maple cabinets, granite countertops, and a stainless steel two-basin sink. Modern conveniences include a Rayne reverse osmosis system and water softener for enhanced water quality. The spacious family room (den) opens to the backyard through elegant panel doors, creating the perfect setting for al fresco dining or gatherings. Each of the three bedrooms offers built-in closets, wood-beamed ceilings, and good sized windows that flood the spaces with natural light. Central AC ensures comfort throughout the home. The backyard is a true retreat, with a large grassy lawn and patio ideal for barbecues and get-togethers. Bonus: The garage includes 300 sq. ft. of solid maple flooring, offering the option to remove the carpet in the family room area. Conveniently located near the 110 freeway, Old Torrance, Del Amo Fashion Center, Best Schools in the area, Restaurants, Parks and just a short drive to Torrance Beach, this home combines style, comfort, and unbeatable accessibility. Dont miss out on this unique South East Torrance propertyits a true gem! *Property is ready to move in
Location
State CA
County Los Angeles
Area Torrance (90501)
Interior
Interior Features Beamed Ceilings, Granite Counters, Recessed Lighting, Unfurnished
Cooling Central Forced Air
Flooring Wood
Fireplaces Type FP in Living Room
Equipment Dishwasher, Water Softener, Gas Range
Appliance Dishwasher, Water Softener, Gas Range
Laundry Garage
Exterior
Parking Features Direct Garage Access, Garage - Single Door
Garage Spaces 2.0
Utilities Available Electricity Connected, Natural Gas Connected, Water Available, Sewer Connected
Roof Type Asphalt,Shingle
Total Parking Spaces 2
Building
Lot Description Sidewalks
Story 1
Lot Size Range 4000-7499 SF
Sewer Public Sewer
Water Public
Level or Stories 1 Story
Others
Miscellaneous Foothills
Acceptable Financing Cash, Conventional, FHA, Submit
Listing Terms Cash, Conventional, FHA, Submit
Special Listing Condition Standard

GET MORE INFORMATION
Founder of Multifamily | License ID: 02153342







