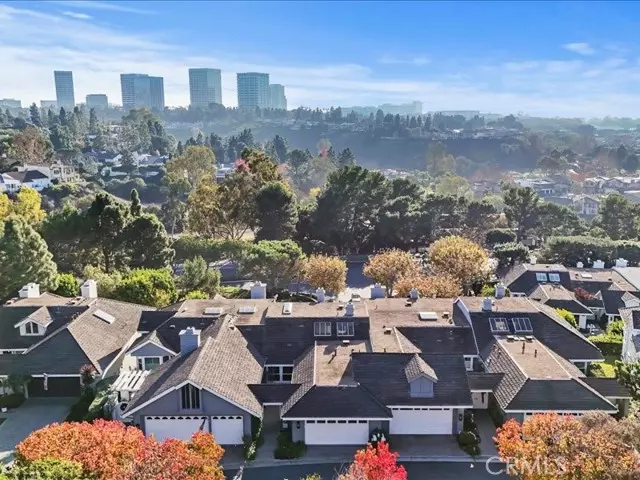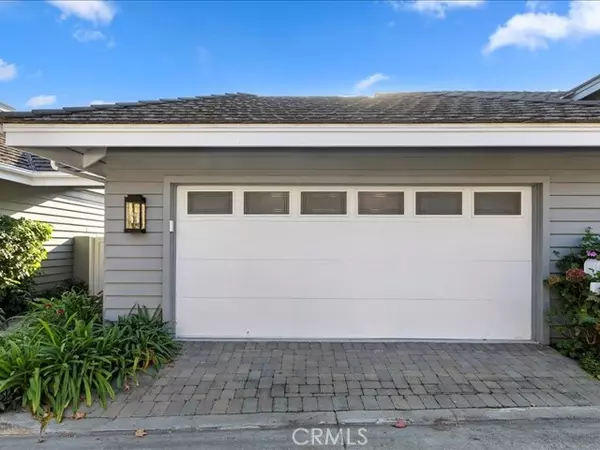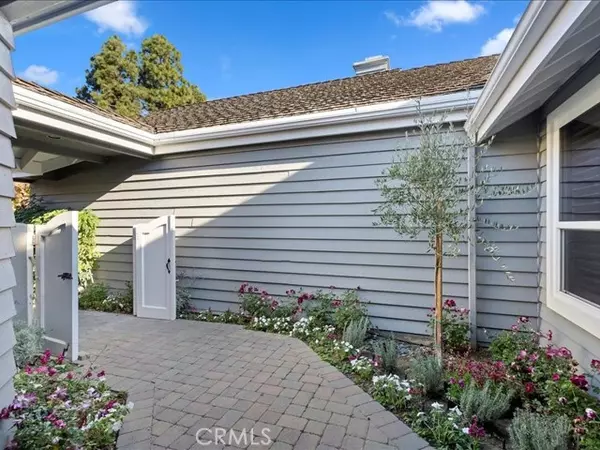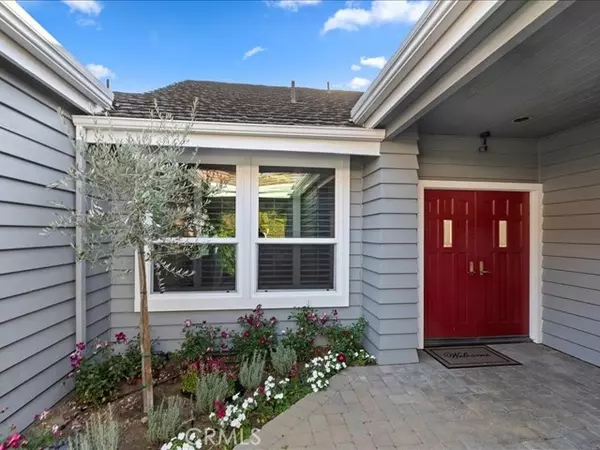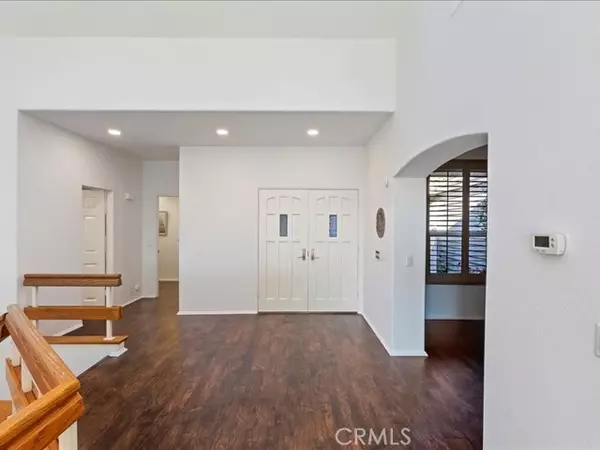2 Beds
3 Baths
2,516 SqFt
2 Beds
3 Baths
2,516 SqFt
Key Details
Property Type Condo
Listing Status Active
Purchase Type For Sale
Square Footage 2,516 sqft
Price per Sqft $1,108
MLS Listing ID IG24247398
Style All Other Attached
Bedrooms 2
Full Baths 2
Half Baths 1
Construction Status Turnkey
HOA Fees $950/mo
HOA Y/N Yes
Year Built 1981
Lot Size 1 Sqft
Property Description
Welcome to Belcourt Hill, a private, gated community with just 50 exclusive residences. This never-before-listed home, formerly the model home, offers a unique opportunity. Positioned in a prime location, it has no neighbors below and features stunning views of city lights, Fashion Island, and Catalina Island on clear days. Enter through your private courtyard into a spacious, light-filled home with soaring ceilings. The main level includes an office with custom cabinetry, dining room, family room with a fireplace, powder room, kitchen, laundry room, and garage. The dining room flows seamlessly into the expansive family room, which has a cozy fireplace and wet bar, perfect for entertaining. The chefs kitchen boasts upgraded cabinetry, granite countertops with a tile backsplash, a center island, Jenn-Air stovetop/grill, trash compactor, double ovens, and ample storage. A breakfast nook with bay windows offers a peaceful spot to enjoy your morning coffee and the views. The top level includes a large balcony with views and the soothing sound of the entrance waterfall, along with electric retractable awnings for extra comfort. On the first level, you'll find an oversized powder room, laundry room, and garage with freshly applied epoxy flooring. The lower level features two ensuite bedrooms, a storage area, and a wine cellar. The primary bedroom offers double-door entry, coffered ceilings, crown molding, designer textured walls, a marble fireplace, and a large veranda. The luxurious primary bath includes dual sinks, a walk-in shower, spa-like soaking tub, and a cedar-lined walk-in closet. The second bedroom also has two closets and an ensuite bathroom with a shower/tub combo. Both downstairs bedrooms have private veranda access. This home has been freshly updated with new paint, new carpeting upstairs, LED lights, new fixtures, and hardware. The community offers a pool, spa, and entertainment area. Conveniently located near Fashion Island, restaurants, grocery stores, medical centers, beaches, Balboa Island, schools, golf, tennis, and John Wayne Airport, this property blends luxury, comfort, and convenience in one exceptional package. A truly rare find.
Location
State CA
County Orange
Area Oc - Newport Beach (92660)
Interior
Interior Features Balcony, Bar, Coffered Ceiling(s), Granite Counters, Living Room Balcony, Vacuum Central
Cooling Central Forced Air
Flooring Carpet, Laminate, Tile
Fireplaces Type FP in Dining Room
Equipment Dishwasher, Disposal, Microwave, Convection Oven, Double Oven
Appliance Dishwasher, Disposal, Microwave, Convection Oven, Double Oven
Laundry Laundry Room
Exterior
Parking Features Assigned
Garage Spaces 2.0
Pool Community/Common, Association
View Catalina, Neighborhood, Peek-A-Boo, City Lights
Total Parking Spaces 2
Building
Lot Description Curbs
Story 2
Lot Size Range 1-3999 SF
Sewer Public Sewer
Water Public
Architectural Style Cape Cod
Level or Stories 2 Story
Construction Status Turnkey
Others
Monthly Total Fees $981
Miscellaneous Gutters
Acceptable Financing Cash, Conventional, FHA, VA
Listing Terms Cash, Conventional, FHA, VA

GET MORE INFORMATION
Founder of Multifamily | License ID: 02153342


