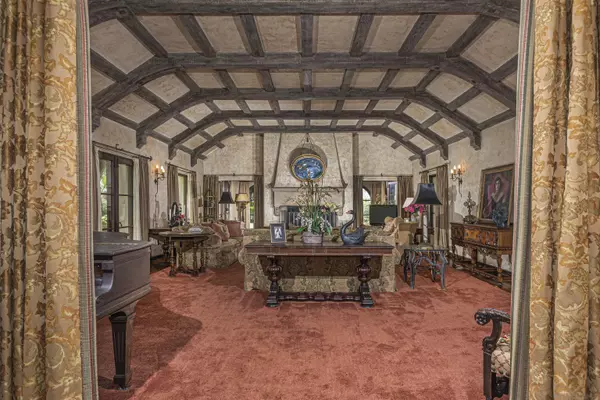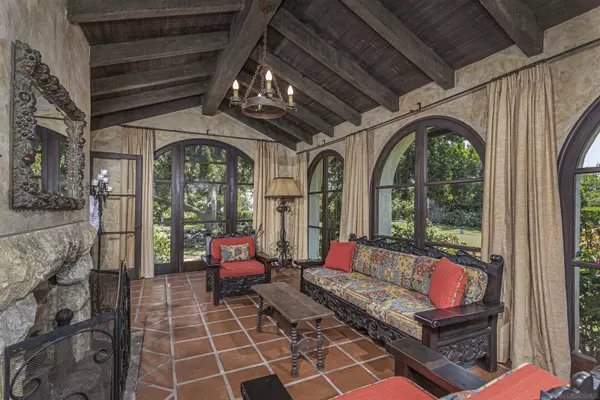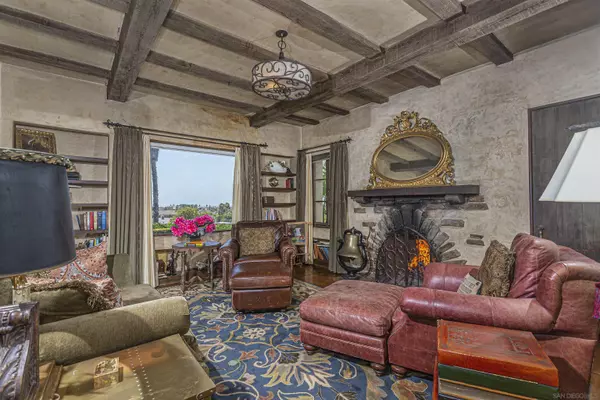4 Beds
4 Baths
5,088 SqFt
4 Beds
4 Baths
5,088 SqFt
Key Details
Property Type Single Family Home
Sub Type Detached
Listing Status Active
Purchase Type For Sale
Square Footage 5,088 sqft
Price per Sqft $615
Subdivision Chula Vista
MLS Listing ID 240027976
Style Detached
Bedrooms 4
Full Baths 4
HOA Y/N No
Year Built 1929
Property Description
Location
State CA
County San Diego
Community Chula Vista
Area Chula Vista (91910)
Rooms
Family Room 20x10
Master Bedroom 15x15
Bedroom 2 15x18
Bedroom 3 15x18
Bedroom 4 12x12
Living Room 40x20
Dining Room 30x12
Kitchen 20x20
Interior
Heating Natural Gas
Fireplaces Number 4
Fireplaces Type FP in Dining Room, FP in Living Room
Equipment Gas Oven, Gas Stove, Gas Cooking
Steps Yes
Appliance Gas Oven, Gas Stove, Gas Cooking
Exterior
Exterior Feature Unknown
Parking Features Attached
Garage Spaces 2.0
Roof Type Tile/Clay
Total Parking Spaces 4
Building
Story 2
Lot Size Range .5 to 1 AC
Sewer Sewer Connected
Water Public
Architectural Style Mediterranean/Spanish
Level or Stories 2 Story
Others
Ownership Fee Simple
Acceptable Financing Cash, Conventional, FHA, VA, Cash To New Loan
Listing Terms Cash, Conventional, FHA, VA, Cash To New Loan
Pets Allowed Yes

GET MORE INFORMATION
Founder of Multifamily | License ID: 02153342







