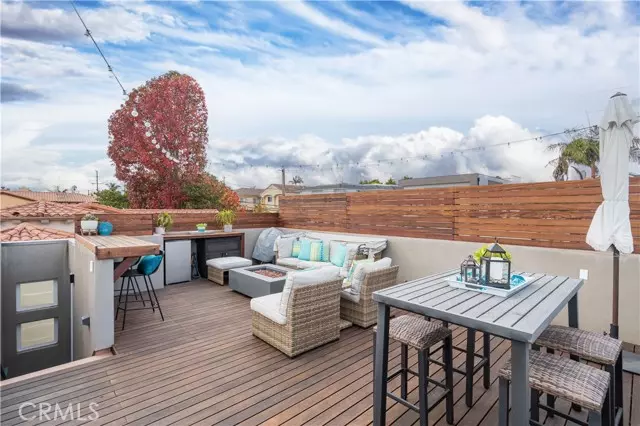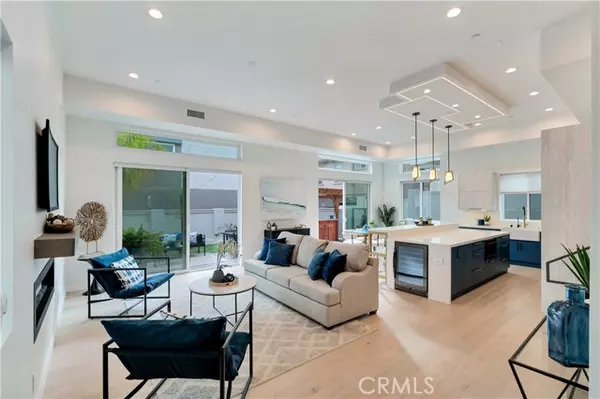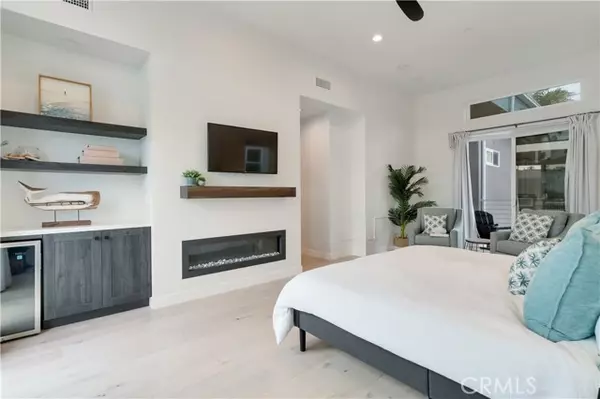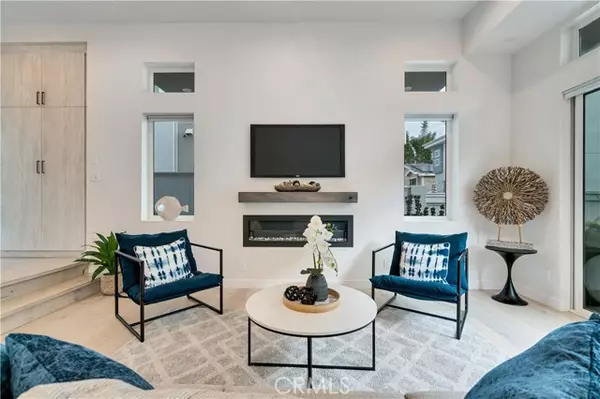4 Beds
4 Baths
2,420 SqFt
4 Beds
4 Baths
2,420 SqFt
Key Details
Property Type Townhouse
Sub Type Townhome
Listing Status Pending
Purchase Type For Sale
Square Footage 2,420 sqft
Price per Sqft $824
MLS Listing ID SB24241666
Style Townhome
Bedrooms 4
Full Baths 3
Half Baths 1
HOA Y/N No
Year Built 2021
Lot Size 7,459 Sqft
Acres 0.1712
Property Description
Welcome to your dream townhome! This detached, practically new construction, home boasts high-end finishes and meticulous attention to detail, creating a truly luxurious living experience. The open-concept living/dining room features high ceilings and a modern fireplace, and flows seamlessly into the gourmet kitchen. Equipped with top-of-the-line appliances like a Bosch refrigerator, Smeg range, farmhouse sink, and a large island with counter seating, this kitchen is a chef's dream. A microwave is tucked conveniently beneath the countertop, and a wine fridge adds a touch of sophistication. Sliders from this spacious living area open into a private outdoor retreat, featuring a luxurious hot tub and bar seating. Upstairs you will find a second versatile living area, perfect for relaxation, entertaining, or doing school work. The primary suite is a private oasis, complete with two balconies, built-in closets, a cozy fireplace, and a seating area with a mini-fridge. The spa-like bathroom will leave you feeling pampered with its freestanding tub, large shower, and double sinks. The remaining bedrooms are equally impressive. Two bedrooms, one with a private balcony, share a bathroom with double sinks and a large custom shower. The fourth bedroom offers privacy and convenience with its en-suite bathroom. Words cannot describe the best part of this home - the expansive rooftop deck. Wood slat flooring and privacy wall transform this space into your escape from a busy life. Enjoy coastal living in this luxurious townhome. You'll be close to top-rated schools (Jefferson Elementary School district-BTV), a dog park, and stunning beaches.
Location
State CA
County Los Angeles
Area Redondo Beach (90278)
Interior
Interior Features Balcony
Cooling Central Forced Air
Flooring Wood
Fireplaces Type FP in Living Room
Equipment Dishwasher, Microwave, Refrigerator, 6 Burner Stove
Appliance Dishwasher, Microwave, Refrigerator, 6 Burner Stove
Laundry Laundry Room
Exterior
Parking Features Direct Garage Access
Garage Spaces 2.0
View Neighborhood, City Lights
Total Parking Spaces 2
Building
Lot Description Curbs, Sidewalks
Story 2
Lot Size Range 4000-7499 SF
Sewer Public Sewer
Water Public
Level or Stories 3 Story
Others
Acceptable Financing Submit
Listing Terms Submit
Special Listing Condition Standard

GET MORE INFORMATION
Founder of Multifamily | License ID: 02153342







