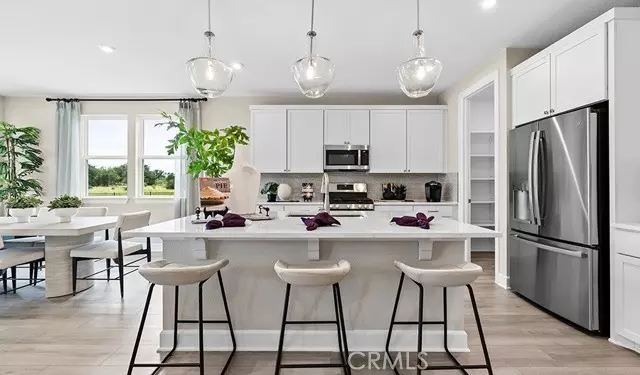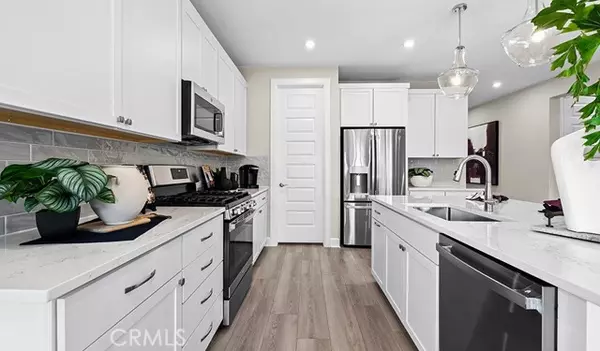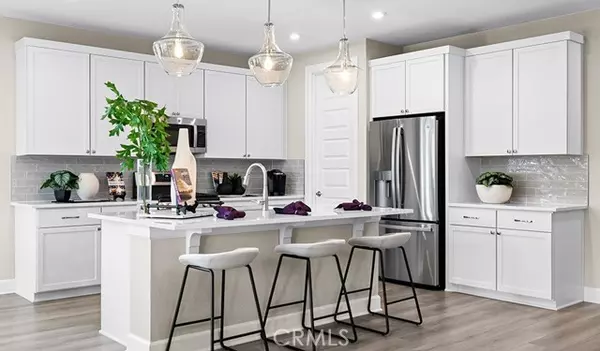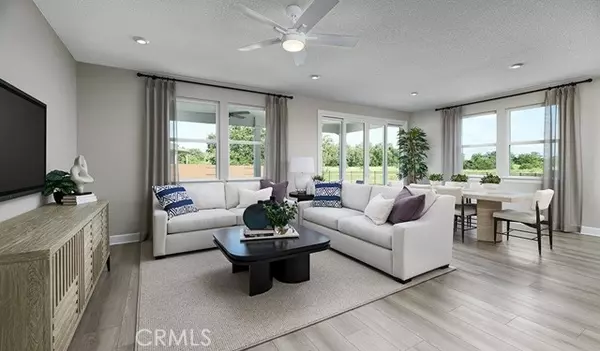4 Beds
3 Baths
2,400 SqFt
4 Beds
3 Baths
2,400 SqFt
Key Details
Property Type Single Family Home
Sub Type Detached
Listing Status Active
Purchase Type For Sale
Square Footage 2,400 sqft
Price per Sqft $327
MLS Listing ID IG24238577
Style Detached
Bedrooms 4
Full Baths 3
Construction Status Under Construction
HOA Fees $60/mo
HOA Y/N Yes
Year Built 2025
Lot Size 6,050 Sqft
Acres 0.1389
Property Sub-Type Detached
Property Description
Come and check out our newest community in Jurupa Valley! The main floor of this must-see Elderberry plan boasts ample space for entertaining, including an expansive great room and a well-appointed kitchen with a large walk in pantry and Miami Oro quartz countertops. An impressive primary suite on the first floor you must see! The upstairs has a loft and 2 bedrooms with large walk in closets and a full bath. All with contemporary white cabinets and our Pebble Beach flooring upgraded collection. Hurry before these new popular floor plans are gone.
Location
State CA
County Riverside
Area Riv Cty-Riverside (92509)
Interior
Interior Features Pantry, Recessed Lighting
Cooling Central Forced Air
Flooring Carpet, Linoleum/Vinyl, Tile
Equipment Dishwasher, Disposal, Gas Stove
Appliance Dishwasher, Disposal, Gas Stove
Laundry Laundry Room
Exterior
Garage Spaces 2.0
Total Parking Spaces 2
Building
Lot Description Sidewalks
Story 2
Lot Size Range 4000-7499 SF
Sewer Public Sewer
Water Public
Level or Stories 2 Story
New Construction Yes
Construction Status Under Construction
Others
Monthly Total Fees $560
Acceptable Financing Cash, Conventional, FHA, VA
Listing Terms Cash, Conventional, FHA, VA
Special Listing Condition Standard

GET MORE INFORMATION
Founder of Multifamily | License ID: 02153342







