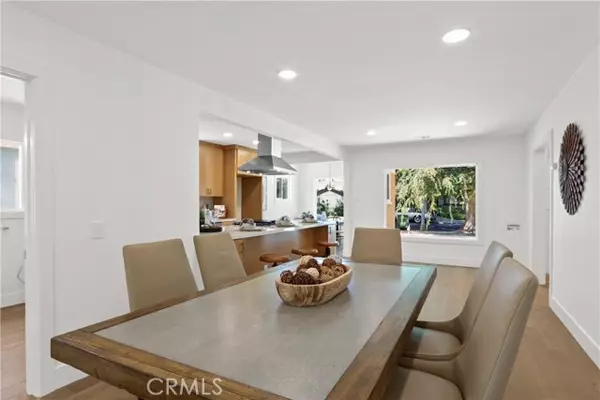
3 Beds
3 Baths
1,914 SqFt
3 Beds
3 Baths
1,914 SqFt
OPEN HOUSE
Sun Nov 24, 2:00pm - 5:00pm
Key Details
Property Type Single Family Home
Sub Type Detached
Listing Status Active
Purchase Type For Sale
Square Footage 1,914 sqft
Price per Sqft $679
MLS Listing ID OC24237553
Style Detached
Bedrooms 3
Full Baths 2
Half Baths 1
Construction Status Turnkey,Updated/Remodeled
HOA Y/N No
Year Built 1941
Lot Size 6,316 Sqft
Acres 0.145
Property Description
Fall in love with this beautifully remodeled home, where modern elegance meets artistic sophistication. The home boasts custom designs and impeccable attention to detail throughout. The open-concept space is perfect for everyday living and entertaining with an abundance of natural light. The gourmet kitchen is a Chefs dream, complete with slide-in range, sleek hood vent, custom cabinetry and a spacious island that doubles as a gathering spot for family and friends. Each room in this home has been thoughtfully designed with a unique touch, reflecting an artistic flair that sets this property apart. The Primary Suite is a spa-like retreat with an oversized soaking tub and separate shower featuring stunning custom tile and vanity that will impress even the most discerning buyers. Dont forget to take a trip upstairs to the bonus loft that is the perfect zen spot to disappear, relax and unwind ~ Or an ideal hidden kids playroom! Another added bonus is the finished garage which is perfect for a potential ADU. Do not miss out on this opportunity ~ Your New Home Awaits!
Location
State CA
County Los Angeles
Area Los Angeles (90008)
Zoning LAR1
Interior
Cooling Central Forced Air
Flooring Linoleum/Vinyl
Fireplaces Type Bonus Room
Equipment Dishwasher, Gas Range
Appliance Dishwasher, Gas Range
Laundry Inside
Exterior
Garage Spaces 2.0
View Neighborhood
Total Parking Spaces 2
Building
Story 1
Lot Size Range 4000-7499 SF
Sewer Public Sewer
Water Public
Level or Stories 1 Story
Construction Status Turnkey,Updated/Remodeled
Others
Monthly Total Fees $28
Miscellaneous Suburban
Acceptable Financing Cash, Conventional, FHA, VA
Listing Terms Cash, Conventional, FHA, VA
Special Listing Condition Standard

GET MORE INFORMATION

Founder of Multifamily | License ID: 02153342







