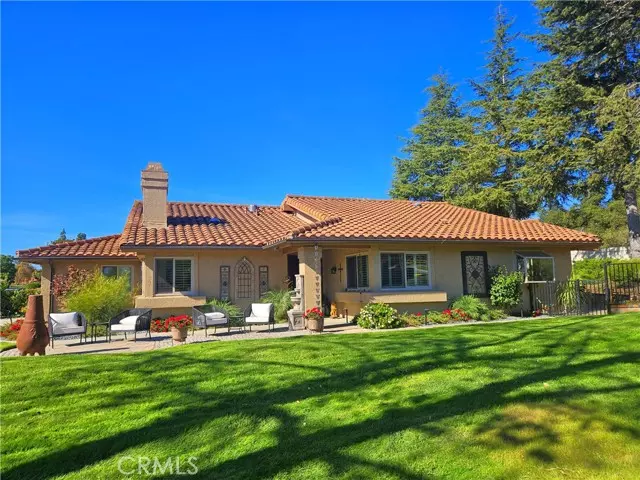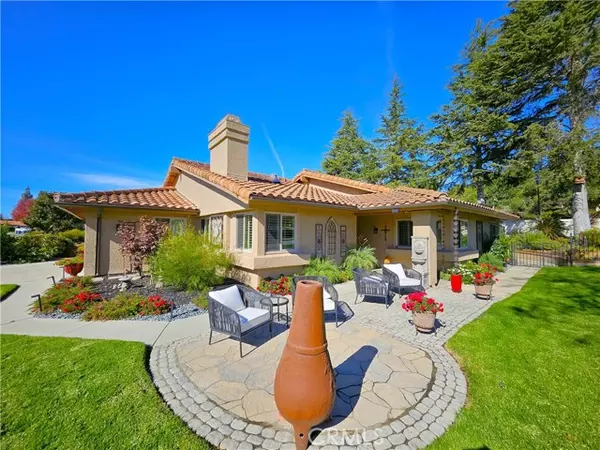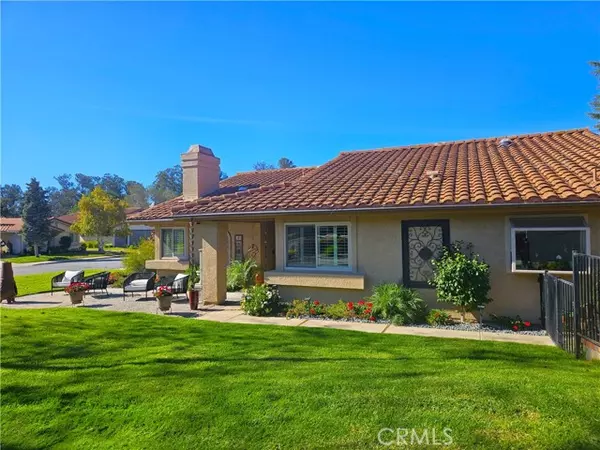
3 Beds
2 Baths
1,838 SqFt
3 Beds
2 Baths
1,838 SqFt
Key Details
Property Type Single Family Home
Sub Type Detached
Listing Status Active
Purchase Type For Sale
Square Footage 1,838 sqft
Price per Sqft $510
MLS Listing ID PI24231513
Style Detached
Bedrooms 3
Full Baths 2
Construction Status Turnkey,Updated/Remodeled
HOA Fees $185/mo
HOA Y/N Yes
Year Built 1988
Lot Size 10,800 Sqft
Acres 0.2479
Property Description
Beautifully remodeled 3 bedroom, 2 full bath home in Crown Pointe at Blacklake Golf Resort offers an open floor plan with large formal dining area, living room and family room, indoor laundry room, and three car garage with room for projects. Back yard has a patio with privacy, a doggy area, and even a compass. Remodeling upgrades include new: Paint Front door Milgard windows Gutters Hand-made inlay fireplace mantel Lighting Ceiling fans Kitchen cabinets with clavos and all bronze hardware, quartz countertops Pantry with pull out drawers Rev-a-shelf for pots and pans Garden window. The Primary Suite also offers new French doors with frosted glass, vanity with double sinks, new lighting, bidet toilet in water closet, new shower doors, soaking tub, dressing area, and large closets while the Hall Bath has tiled tub/shower, new vanity and lights. Come see the large lot, fig, lemon and Fuji apple trees with spaces for outdoor living in front and back. This beautiful Crown Pointe home offers a lifestyle that includes a community of friends and neighbors, close to pool and golf course, 27 holes of golf, putting greens, concerts on the green, pool with membership including hot tub and aqua aerobics, two tennis courts for Crown Pointe only, miles of walking areas and trails, bocce ball, and RV storage with monthly membership. Come see this gorgeous home today!
Location
State CA
County San Luis Obispo
Area Nipomo (93444)
Zoning RSF
Interior
Interior Features Pantry
Flooring Carpet, Tile, Wood
Fireplaces Type FP in Living Room, Gas Starter
Equipment Dishwasher, Disposal, Gas Oven, Water Line to Refr, Gas Range
Appliance Dishwasher, Disposal, Gas Oven, Water Line to Refr, Gas Range
Laundry Laundry Room, Inside
Exterior
Exterior Feature Stucco
Garage Garage - Two Door, Garage Door Opener
Garage Spaces 3.0
Fence Wrought Iron
Pool Below Ground, Community/Common, Association, Heated
Utilities Available Cable Connected, Electricity Connected, Natural Gas Connected, Sewer Connected, Water Connected
View Neighborhood
Roof Type Concrete
Total Parking Spaces 3
Building
Lot Description Corner Lot, Cul-De-Sac, Curbs, Sidewalks, Landscaped
Story 1
Lot Size Range 7500-10889 SF
Sewer Public Sewer
Water Public
Architectural Style Mediterranean/Spanish
Level or Stories 1 Story
Construction Status Turnkey,Updated/Remodeled
Others
Monthly Total Fees $278
Miscellaneous Gutters,Storm Drains,Rural
Acceptable Financing Cash, Conventional, FHA, VA, Cash To New Loan
Listing Terms Cash, Conventional, FHA, VA, Cash To New Loan
Special Listing Condition Standard

GET MORE INFORMATION

Founder of Multifamily | License ID: 02153342







