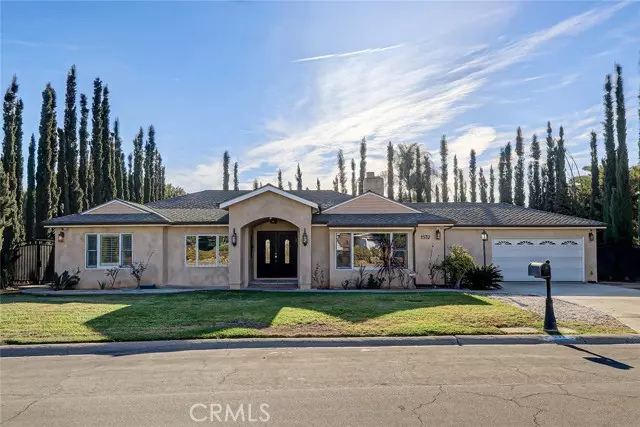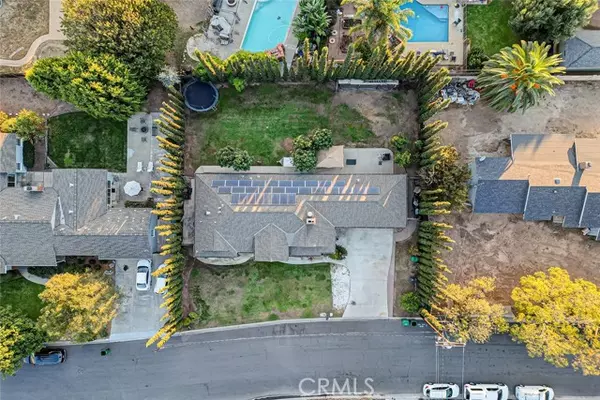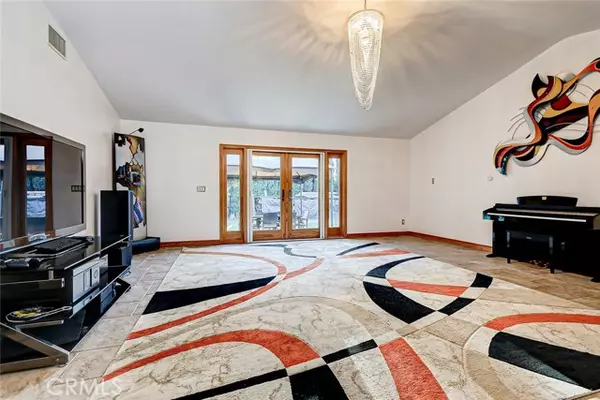3 Beds
2 Baths
2,168 SqFt
3 Beds
2 Baths
2,168 SqFt
Key Details
Property Type Single Family Home
Sub Type Detached
Listing Status Pending
Purchase Type For Sale
Square Footage 2,168 sqft
Price per Sqft $691
MLS Listing ID SB24233464
Style Detached
Bedrooms 3
Full Baths 2
HOA Y/N No
Year Built 1954
Lot Size 0.270 Acres
Acres 0.27
Property Description
Stunning 3-Bedroom, 2-Bath Home with Exceptional Upgrades and Prime Location! This beautiful property boasts an expansive backyard, perfect for entertaining or relaxing in privacy. With a spacious open patio, lush green grass, and mature trees, it offers a serene outdoor oasis ideal for hosting BBQs and family gatherings. Step inside to discover a home that has been thoughtfully upgraded for comfort and convenience. Enjoy peace of mind with a newer roof featuring a 50-year warranty, along with paid solar panels to help reduce energy costs. The home also features full copper plumbing and a whole-house humidifier system for optimal air quality. Inside, you'll find brand-new electrical wiring throughout the home, including an upgraded 220V main panel and an additional 130V subpanel for added convenience and safety. The homes climate control is second to none, with a high-efficiency Lennox 21 SEER A/C, a Lennox Signature heating system, and individual climate control zoning for each roomensuring year-round comfort at your fingertips. Located near the vibrant Tustin Marketplace, you'll have easy access to shopping, dining, parks, and excellent schools within the award-winning school district. With convenient access to major freeways (55, 22, and 5), commuting is a breeze. Plus, with no HOA fees, this home offers a rare combination of luxury, convenience, and value. Dont miss outwelcome home to this exceptional property!
Location
State CA
County Orange
Area Oc - Santa Ana (92705)
Interior
Interior Features Attic Fan, Beamed Ceilings, Copper Plumbing Full, Electronic Air Cleaner, Granite Counters, Pull Down Stairs to Attic, Recessed Lighting, Stone Counters
Heating Natural Gas
Cooling Central Forced Air, Zoned Area(s), Energy Star, High Efficiency, SEER Rated 16+, Whole House Fan
Flooring Linoleum/Vinyl, Stone, Tile, Wood
Fireplaces Type FP in Family Room, Gas
Equipment Dishwasher, Disposal, Dryer, Microwave, Refrigerator, Convection Oven, Gas Oven, Gas Stove, Vented Exhaust Fan
Appliance Dishwasher, Disposal, Dryer, Microwave, Refrigerator, Convection Oven, Gas Oven, Gas Stove, Vented Exhaust Fan
Laundry Garage
Exterior
Parking Features Direct Garage Access, Garage, Garage - Single Door, Heated Garage
Garage Spaces 2.0
Fence Average Condition
View Neighborhood
Roof Type Composition
Total Parking Spaces 6
Building
Lot Description Landscaped
Story 1
Sewer Public Sewer
Water Public
Level or Stories 1 Story
Others
Monthly Total Fees $41
Miscellaneous Suburban
Acceptable Financing Cash To New Loan
Listing Terms Cash To New Loan
Special Listing Condition Standard

GET MORE INFORMATION
Founder of Multifamily | License ID: 02153342







