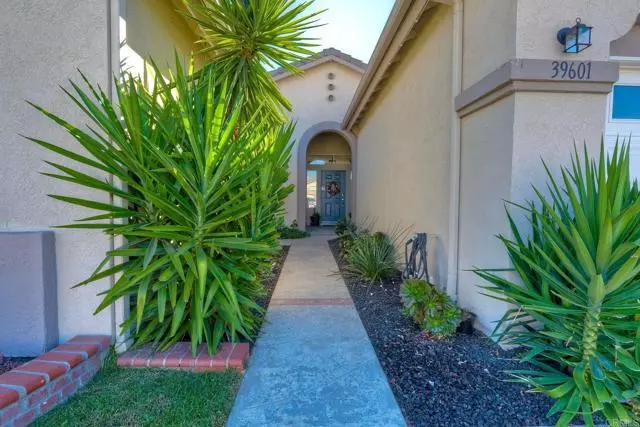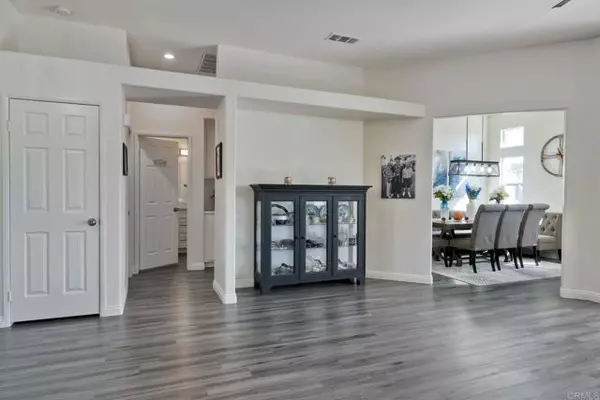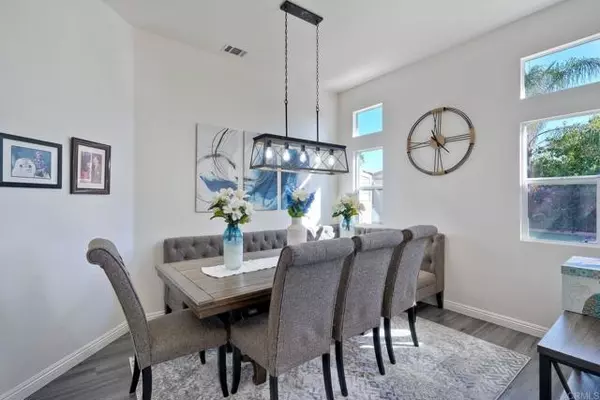
3 Beds
3 Baths
2,156 SqFt
3 Beds
3 Baths
2,156 SqFt
Key Details
Property Type Single Family Home
Sub Type Detached
Listing Status Active
Purchase Type For Sale
Square Footage 2,156 sqft
Price per Sqft $347
MLS Listing ID NDP2409983
Style Detached
Bedrooms 3
Full Baths 3
HOA Y/N No
Year Built 1996
Lot Size 7,405 Sqft
Acres 0.17
Property Description
Absolutely Move-In Ready with Income Potential & Paid for Solar! This stunningly upgraded 3-bedroom, 3-bathroom single-story on a friendly cul-de-sac not only boasts luxury but also offers financial benefits. The open floor plan welcomes you the moment you step inside. The kitchen connects effortlessly to the living area and includes a handy pass-through and an island with bar seating, making it easy to stay connected with guests. The kitchen itself features new stainless-steel appliances, ample counter space, cabinet storage, and a pantry, delivering both style and convenience. The dining room could easily be converted to a 4th bedroom if needed. One of the most unique aspects of this home is the detached Casita, which can serve as a private guest suite, home office, or rental opportunity. With California's ADU-friendly policies, this Casita could easily become a money-making accessory dwelling unit (ADU). Perfect for short-term or long-term rentals, this space could provide significant income for savvy homeowners. The spacious master retreat includes an upgraded ensuite with dual closets, a double vanity, and a separate shower and tub for a spa-like experience. Each bedroom features generous closet space and ceiling fans for added comfort. Outside, the lush backyard provides plenty of space to unwind and includes a convenient storage shed. Located close to freeways, shopping, entertainment, and The Golf Club at Rancho California, this home blends luxury, comfort, and financial opportunity all under one roof.
Location
State CA
County Riverside
Area Riv Cty-Murrieta (92563)
Zoning R1
Interior
Cooling High Efficiency
Fireplaces Type FP in Living Room
Laundry Laundry Room
Exterior
Garage Spaces 2.0
View Mountains/Hills
Total Parking Spaces 2
Building
Lot Description Cul-De-Sac, Sidewalks
Story 1
Lot Size Range 4000-7499 SF
Level or Stories 1 Story
Others
Monthly Total Fees $61
Acceptable Financing Cash, Conventional, Exchange, VA, Cash To Existing Loan
Listing Terms Cash, Conventional, Exchange, VA, Cash To Existing Loan
Special Listing Condition Standard

GET MORE INFORMATION

Founder of Multifamily | License ID: 02153342







