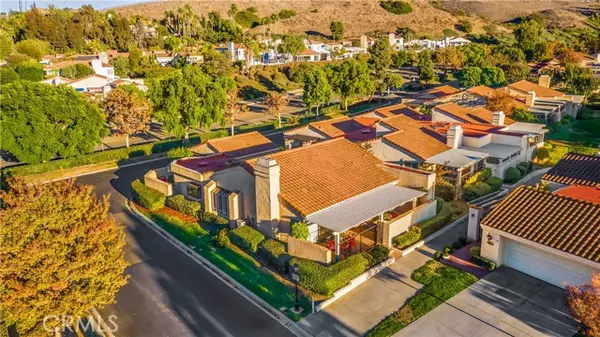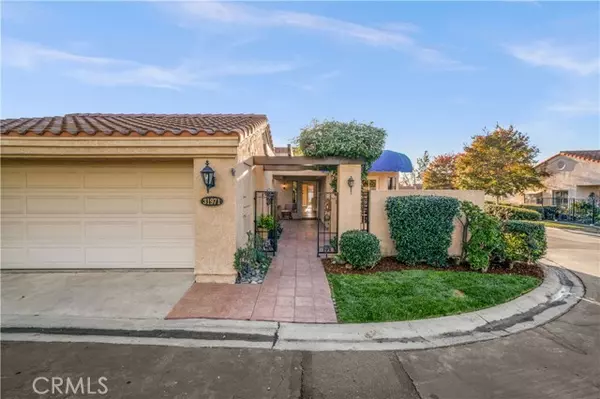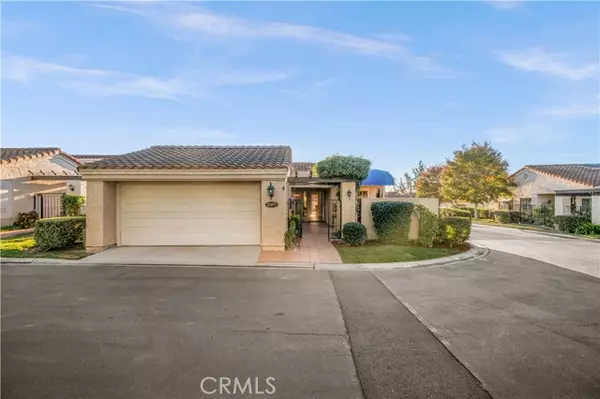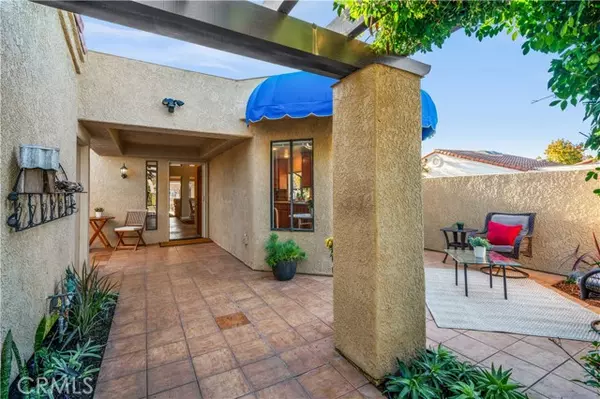2 Beds
2 Baths
1,674 SqFt
2 Beds
2 Baths
1,674 SqFt
Key Details
Property Type Single Family Home
Sub Type Patio/Garden
Listing Status Active
Purchase Type For Sale
Square Footage 1,674 sqft
Price per Sqft $713
MLS Listing ID OC24232951
Style All Other Attached
Bedrooms 2
Full Baths 2
Construction Status Additions/Alterations
HOA Fees $548/mo
HOA Y/N Yes
Year Built 1985
Property Description
Welcome to this beautifully bright and completely DETACHED condo in the coveted Mesa Verde community of San Juan Capistranoone of only four detached units in the entire neighborhood! This single-level gem (not age-restricted) boasts vaulted ceilings, creating a spacious and airy feel throughout. Enjoy seamless indoor-outdoor living with an oversized front patio perfect for relaxing, and a picturesque back patio where you can enjoy the most stunning sunsets. The home features two generously sized bedrooms, both offering direct access to outdoor spaces, plus a versatile den that could easily serve as a third bedroom. The primary suite is a retreat in itself, with a spacious bath that includes an oversized tub, a separate walk-in shower and dual vanities. Additional highlights include indoor full-sized laundry, a large two-car garage with ample storage, new HVAC, and updated appliancesall reflecting true pride of ownership. This exceptional property offers the best of California living, with two community pools and spas, scenic walking paths, and easy access to nearby golf courses and endless trails. Plus, its just minutes from the historic downtown San Juan Capistrano and the new River Street Marketplace, a vibrant 60,000-sqft hub in the heart of the Los Rios district. Here, you'll find modern dining, curated retail, local art, and inviting open spaces for gathering with loved ones. Dont miss this rare opportunity to own a truly unique, detached home in this sought-after community!
Location
State CA
County Orange
Area Oc - San Juan Capistrano (92675)
Interior
Interior Features Copper Plumbing Full, Granite Counters, Pantry, Recessed Lighting, Stone Counters
Cooling Energy Star
Flooring Carpet, Tile
Fireplaces Type FP in Family Room
Equipment Dishwasher, Disposal, Microwave, Refrigerator, Electric Oven, Electric Range, Water Line to Refr
Appliance Dishwasher, Disposal, Microwave, Refrigerator, Electric Oven, Electric Range, Water Line to Refr
Laundry Inside
Exterior
Exterior Feature Stucco
Garage Spaces 2.0
Fence Wrought Iron
Pool Association
Utilities Available Cable Available, Cable Connected, Electricity Available, Electricity Connected, Natural Gas Available, Natural Gas Connected, Phone Available, Phone Connected, Water Available, Sewer Connected, Water Connected
View Golf Course, Neighborhood
Roof Type Tile/Clay,Spanish Tile
Total Parking Spaces 2
Building
Lot Description Corner Lot, Curbs, Sidewalks
Story 1
Sewer Public Sewer
Water Public
Level or Stories 1 Story
Construction Status Additions/Alterations
Others
Monthly Total Fees $548
Acceptable Financing Conventional
Listing Terms Conventional
Special Listing Condition Standard

GET MORE INFORMATION
Founder of Multifamily | License ID: 02153342







