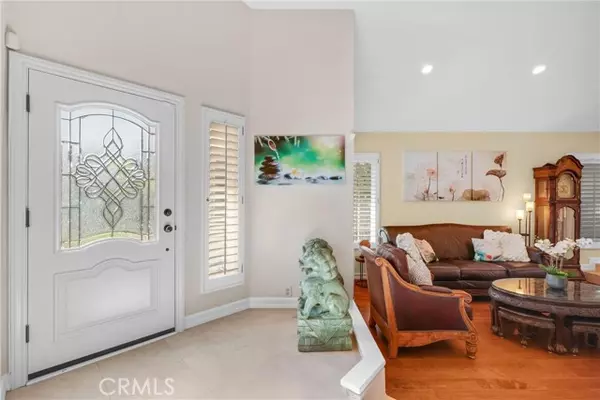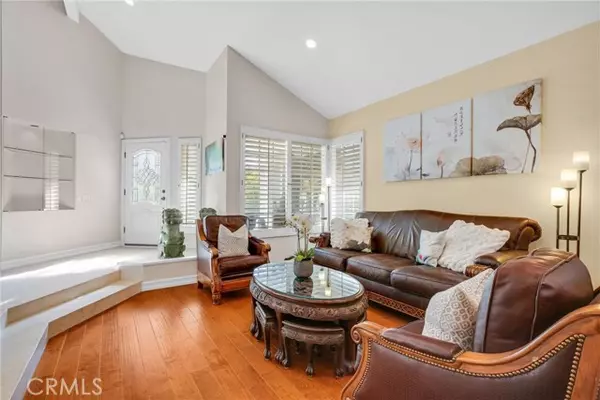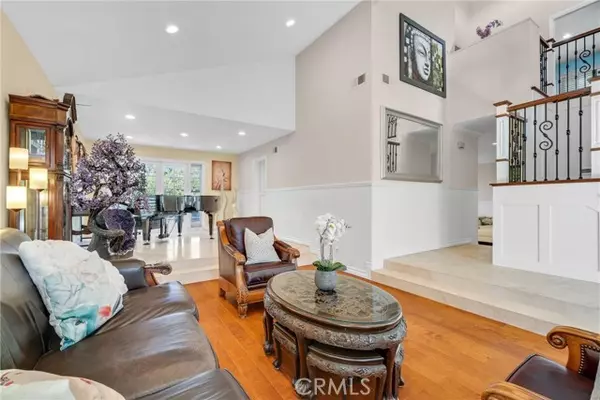
4 Beds
3 Baths
3,117 SqFt
4 Beds
3 Baths
3,117 SqFt
OPEN HOUSE
Sun Nov 24, 1:00pm - 4:00pm
Key Details
Property Type Single Family Home
Sub Type Detached
Listing Status Active
Purchase Type For Sale
Square Footage 3,117 sqft
Price per Sqft $946
MLS Listing ID NP24211006
Style Detached
Bedrooms 4
Full Baths 3
Construction Status Turnkey,Updated/Remodeled
HOA Fees $139/mo
HOA Y/N Yes
Year Built 1979
Lot Size 5,100 Sqft
Acres 0.1171
Property Description
This beautifully maintained and extensively upgraded home is nestled in the prestigious Landing 1 community of Woodbridge, making it a true standout. Designed with an open floor plan, it offers a downstairs bedroom and full bathroom, along with a gourmet chefs kitchen that features granite countertops, a stylish backsplash, modern cabinetry, a farmhouse sink, a Viking gas range, a wine refrigerator, and a built-in Sub-Zero fridge. The kitchen is further elevated by a custom island, crown molding, and French doors leading out to a beautifully landscaped backyard, perfect for entertaining. Abundant natural light floods the home through new windows, highlighting the engineered wood flooring on the stairs, hallways, and bedrooms. The downstairs is beautifully finished with travertine flooring. Additionally, the home is equipped with fully paid-for solar panels, offering energy savings. Thoughtful details like custom built-in storage under the stairs add functionality, while the remodeled bathrooms boast premium finishes. With four spacious bedrooms and a large bonus room, the layout offers endless possibilities for use as a home office, second living room, or gym. The luxurious primary suite features cathedral ceilings, dual walk-in closets, and a spa-inspired bathroom complete with granite countertops, travertine flooring, a glass-enclosed shower, a soaking tub, and dual sinks. The three-car garage provides ample space for storage with built-in cabinetry, a workbench, epoxy flooring, and laundry hookups for convenience. Located in a prime interior tract, this home is within walking distance of highly-rated schools and takes full advantage of Woodbridge's resort-like amenities, including 2 lakes with beach lagoons, boating, fishing, 20 pools, more than 20 tennis courts, basketball, volleyball, shuffleboard, playgrounds, parks, and fitness trails. With a low HOA, this home presents an exceptional opportunity to experience luxury living in one of Irvines most desirable neighborhoods!
Location
State CA
County Orange
Area Oc - Irvine (92614)
Interior
Interior Features Granite Counters, Recessed Lighting, Sunken Living Room, Wainscoting
Heating Electric, Natural Gas
Cooling Central Forced Air, Electric
Flooring Laminate, Tile
Fireplaces Type FP in Family Room
Equipment Dishwasher, Disposal, Microwave, Refrigerator, 6 Burner Stove, Freezer, Gas Range
Appliance Dishwasher, Disposal, Microwave, Refrigerator, 6 Burner Stove, Freezer, Gas Range
Laundry Garage
Exterior
Exterior Feature Stucco, Vinyl Siding, Concrete, Frame
Garage Direct Garage Access, Garage Door Opener
Garage Spaces 3.0
Fence Good Condition
Pool Below Ground, Community/Common, Association
Utilities Available Cable Available, Electricity Connected, Natural Gas Connected, Sewer Connected, Water Connected
View Courtyard, Neighborhood
Roof Type Concrete
Total Parking Spaces 6
Building
Lot Description Cul-De-Sac, Curbs, Sidewalks, Landscaped
Story 2
Lot Size Range 4000-7499 SF
Sewer Public Sewer
Water Public
Architectural Style Traditional
Level or Stories 2 Story
Construction Status Turnkey,Updated/Remodeled
Others
Monthly Total Fees $184
Miscellaneous Gutters,Suburban
Acceptable Financing Cash, Conventional, VA, Cash To New Loan
Listing Terms Cash, Conventional, VA, Cash To New Loan
Special Listing Condition Standard

GET MORE INFORMATION

Founder of Multifamily | License ID: 02153342







