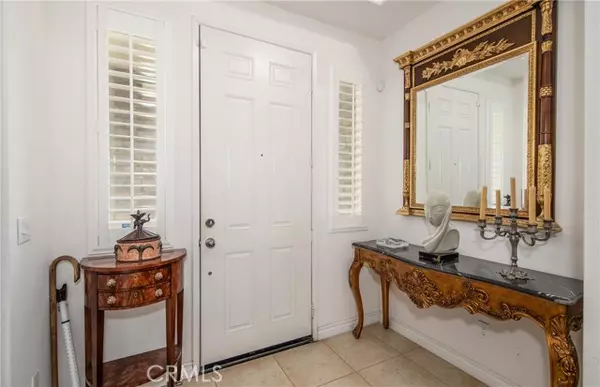
4 Beds
3 Baths
2,589 SqFt
4 Beds
3 Baths
2,589 SqFt
Key Details
Property Type Condo
Listing Status Active
Purchase Type For Sale
Square Footage 2,589 sqft
Price per Sqft $324
MLS Listing ID IG24222741
Style All Other Attached
Bedrooms 4
Full Baths 3
HOA Fees $134/mo
HOA Y/N Yes
Year Built 2010
Lot Size 7,405 Sqft
Acres 0.17
Property Description
Discover the epitome of refined living in this stunning home nestled in the picturesque Canyon Hills Community. This residence is designed for families seeking both elegance and leisure that invite relaxation and entertainment. This magnificent property features four spacious bedrooms, enhanced by exquisite ceramic tiles on the main floor and wooden stairs leading to the upper loft. Crown molding and six-inch baseboards grace the interiors, adding a touch of sophistication throughout. The kitchen boasts a stylish butler's area, while a dazzling crystal chandelier illuminates the formal dining room, creating an atmosphere of grandeur. Comfort meets convenience with ceiling fans throughout with Custom plantation shutters throughout the home enhance both privacy and elegance and updated Toto Japanese toilets in each bathroom. The open floor plan showcases majestic high ceilings, inviting an abundance of natural light. The kitchen features granite countertops, perfectly positioned to overlook the serene landscaping, lap pool and spa area. Cozy up in the downstairs seating room, adorned with bespoke Hitchcock bookshelves, or unwind in the beautifully furnished backyard, complete with stylish seating areas and umbrellas. This outdoor oasis includes a lap pool with a spacious six-person spa, surrounded by a lush, mature garden that creates a tranquil retreat, A side gate provides ample space for storing ATVs and other outdoor toys, ensuring that adventure is always at your fingertips. While the backyard features concrete floors through-out, a three-foot flower bed with a charming brick retaining wall, and a dedicated putting green for golf enthusiasts. The garage, with partial wood floors, offers versatile space that can easily transform into a man cave or recreational haven. Its a must see!
Location
State CA
County Riverside
Area Riv Cty-Lake Elsinore (92532)
Interior
Interior Features Granite Counters, Pantry
Cooling Central Forced Air
Flooring Carpet, Laminate, Wood, Other/Remarks
Fireplaces Type FP in Family Room
Equipment Dishwasher, Disposal, Gas Oven, Gas Stove
Appliance Dishwasher, Disposal, Gas Oven, Gas Stove
Laundry Inside
Exterior
Garage Spaces 2.0
Fence Good Condition
Pool Below Ground, Private
Utilities Available Electricity Connected, Natural Gas Connected
View Mountains/Hills
Roof Type Tile/Clay
Total Parking Spaces 2
Building
Lot Description Sidewalks
Story 2
Lot Size Range 4000-7499 SF
Sewer Public Sewer
Water Public
Level or Stories 2 Story
Others
Monthly Total Fees $385
Miscellaneous Foothills
Acceptable Financing Cash, Conventional, Cash To New Loan
Listing Terms Cash, Conventional, Cash To New Loan
Special Listing Condition Standard

GET MORE INFORMATION

Founder of Multifamily | License ID: 02153342







