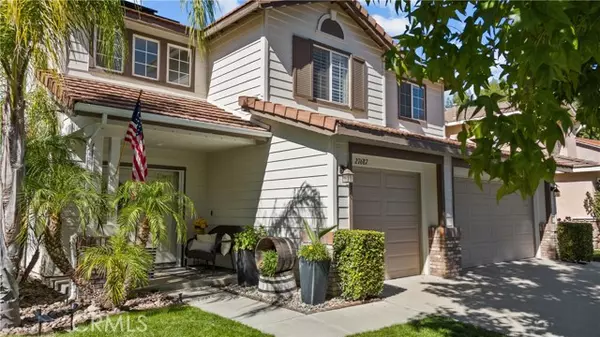
4 Beds
3 Baths
2,208 SqFt
4 Beds
3 Baths
2,208 SqFt
Key Details
Property Type Single Family Home
Sub Type Detached
Listing Status Active
Purchase Type For Sale
Square Footage 2,208 sqft
Price per Sqft $396
MLS Listing ID SR24221931
Style Detached
Bedrooms 4
Full Baths 3
HOA Fees $55/mo
HOA Y/N Yes
Year Built 1993
Lot Size 4,678 Sqft
Acres 0.1074
Property Description
Discover comfort and elegance in this spacious 4-bedroom + loft, 3-bath home thats nestled in the beautiful California Bluffs neighborhood. This stunning property features a versatile loft perfect for a home office, theater, or play area, and an inviting open floor plan ideal for entertaining. With modern upgrades like a newer roof (2021), tankless water heater, and energy-saving solar panels, this home is both stylish and efficient. Enter through double doors to soaring ceilings, custom paint, upgraded moldings, and newer luxury vinyl flooring. Beautiful windows and sweeping double sided stairway compliment this light and bright area. The open kitchen overlooks a cozy family room with stone fireplace and offers oak-style cabinets, tile counters, and a central island, custom paint, and recessed lighting. A downstairs bedroom, full bath, and laundry area add convenience, while upstairs, the primary suite offers a luxurious en suite bath, walk-in closet, separate tub and shower, and large vanity area. There are two additional bedrooms upstairs and the 3 car garage has been upgraded with epoxy floors and built-in white cabinets. Community pool, park, and play area. Close to top-rated schools, dining, and shopping.
Location
State CA
County Los Angeles
Area Santa Clarita (91350)
Zoning SCUR2
Interior
Interior Features Tile Counters
Cooling Central Forced Air
Flooring Carpet, Tile, Other/Remarks
Fireplaces Type FP in Family Room
Equipment Dishwasher, Microwave, Gas Range
Appliance Dishwasher, Microwave, Gas Range
Laundry Inside
Exterior
Garage Direct Garage Access, Garage, Garage - Two Door
Garage Spaces 3.0
Pool Community/Common
Utilities Available Electricity Available, Natural Gas Available, Sewer Available, Water Available
View Other/Remarks
Total Parking Spaces 3
Building
Lot Description Sidewalks, Landscaped
Story 2
Lot Size Range 4000-7499 SF
Sewer Public Sewer
Water Public
Architectural Style Traditional
Level or Stories 2 Story
Others
Monthly Total Fees $133
Miscellaneous Suburban
Acceptable Financing Cash, Conventional
Listing Terms Cash, Conventional
Special Listing Condition Standard

GET MORE INFORMATION

Founder of Multifamily | License ID: 02153342







