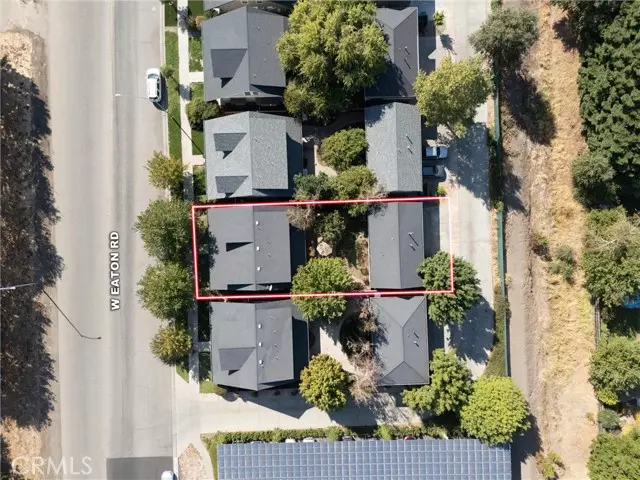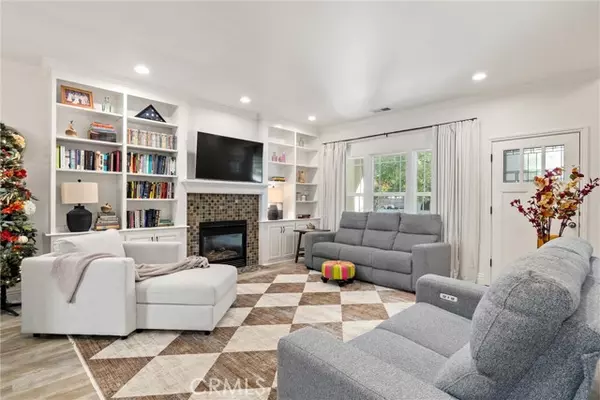
5 Beds
5 Baths
2,965 SqFt
5 Beds
5 Baths
2,965 SqFt
OPEN HOUSE
Wed Dec 04, 9:30am - 10:30am
Key Details
Property Type Single Family Home
Sub Type Detached
Listing Status Active
Purchase Type For Sale
Square Footage 2,965 sqft
Price per Sqft $222
MLS Listing ID SN24212484
Style Detached
Bedrooms 5
Full Baths 4
Half Baths 1
Construction Status Turnkey
HOA Y/N No
Year Built 2007
Lot Size 9,147 Sqft
Acres 0.21
Property Description
Custom One-Owner Home with Detached Garage and Carriage House A Rare Find! Nestled in a charming neighborhood near parks, coffee shops, shopping, and quick highway access, this meticulously maintained, custom-built home offers a unique opportunity for multi-generational living or rental income. With a main residence and a separate 900 sq. ft. carriage house above the detached 3-car garage, this property provides the perfect blend of elegance, comfort, and functionality. As you arrive, manicured landscaping and a stamped concrete-covered porch set the tone for the thoughtful design inside. Enter the main home and be welcomed by an inviting living room featuring a tiled fireplace, custom-built shelving, and natural light that fills the space. A seamless flow connects the living area to the dining room and kitchen, where beautiful cabinetry with pullout shelving make organization a breeze. Adjacent to the kitchen is a spacious laundry/mudroom with extra storage, a tiled folding table, and a utility sink, with convenient backyard access from both the dining room and mudroom. A guest half-bath and the primary suite are also on the main level. The luxurious primary ensuite features dual sinks, a Jacuzzi tub, and a tiled step-in shower with dual heads, complemented by a large walk-in closet with built-in organizers. Stay cozy and energy-efficient year-round with ductless climate control in the main Primary. Upstairs, you'll find a second living area with custom cabinetry, recessed lighting, a quiet whole-house fan, and new luxury carpeting with waterproof memory foam padding. This level also offers a junior primary suite with a step-in shower, an additional guest room, and a full guest bath. Across the beautifully landscaped backyard, the detached 3-car garage with alley access offers plenty of storage. Above it, the carriage house features a private entrance, central HVAC, and a separate electric meter. Inside, an open-concept living room and kitchen, a laundry area with a tankless water heater, a full bath, and two spacious bedrooms make this space perfect for rental income or guest accommodations. This one-owner home, available for the first time, is part of a small, sought-after subdivision where properties rarely hit the market. Dont miss the chance to own this exceptional custom home and carriage house combo. Whether youre looking for a multi-generational setup or an investment opportunity, this property checks every box. Schedule your showing today!
Location
State CA
County Butte
Area Chico (95973)
Interior
Interior Features Granite Counters, Pantry, Recessed Lighting, Tile Counters
Heating Natural Gas
Cooling Central Forced Air, Wall/Window
Flooring Carpet, Laminate, Tile
Fireplaces Type FP in Living Room, Gas
Equipment Dishwasher, Disposal, Dryer, Microwave, Refrigerator, Trash Compactor, Washer, Gas Oven, Gas Stove, Vented Exhaust Fan, Water Line to Refr, Gas Range
Appliance Dishwasher, Disposal, Dryer, Microwave, Refrigerator, Trash Compactor, Washer, Gas Oven, Gas Stove, Vented Exhaust Fan, Water Line to Refr, Gas Range
Laundry Laundry Room, Inside
Exterior
Garage Garage - Three Door
Garage Spaces 3.0
Utilities Available Electricity Connected, Natural Gas Connected
View Neighborhood
Roof Type Composition
Total Parking Spaces 3
Building
Lot Description Curbs, Sidewalks, Landscaped
Story 2
Sewer Public Sewer
Water Public
Level or Stories 2 Story
Construction Status Turnkey
Others
Miscellaneous Gutters,Storm Drains,Suburban
Acceptable Financing Cash To New Loan
Listing Terms Cash To New Loan

GET MORE INFORMATION

Founder of Multifamily | License ID: 02153342







