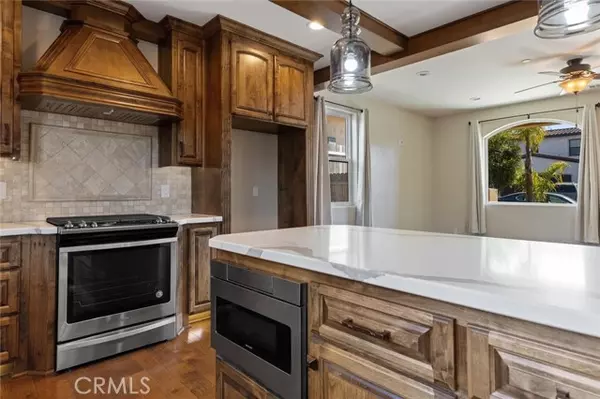REQUEST A TOUR
In-PersonVirtual Tour

$ 3,950
4 Beds
3 Baths
2,077 SqFt
$ 3,950
4 Beds
3 Baths
2,077 SqFt
Key Details
Property Type Single Family Home
Sub Type Detached
Listing Status Active
Purchase Type For Rent
Square Footage 2,077 sqft
MLS Listing ID SC24213153
Bedrooms 4
Full Baths 3
Property Description
Welcome to 125 Finnians Way, one of the 16 luxury residences in the gated Bella Terra Neighborhood. This home offers 4 bedrooms, 3 bathrooms, and 2,077 square feet of living space. Experience Designer-Selected Finishes, including quartz counters in the kitchen, custom-designed cabinetry, hand-textured walls, 9' ceilings, and Ansco dual pane windows. The open-concept design of the living room, kitchen, and dining area provides an ideal setting for entertaining guests. Additionally, a bedroom and bathroom on the ground floor offer the convenience of single-level living if desired. Upstairs you will find 3 bedrooms, including the spacious primary suite, 2 bathrooms, and a laundry room. The location is ideal as it is just minutes from wine tasting, beaches, golfing, freeway access, shopping, and more.
Welcome to 125 Finnians Way, one of the 16 luxury residences in the gated Bella Terra Neighborhood. This home offers 4 bedrooms, 3 bathrooms, and 2,077 square feet of living space. Experience Designer-Selected Finishes, including quartz counters in the kitchen, custom-designed cabinetry, hand-textured walls, 9' ceilings, and Ansco dual pane windows. The open-concept design of the living room, kitchen, and dining area provides an ideal setting for entertaining guests. Additionally, a bedroom and bathroom on the ground floor offer the convenience of single-level living if desired. Upstairs you will find 3 bedrooms, including the spacious primary suite, 2 bathrooms, and a laundry room. The location is ideal as it is just minutes from wine tasting, beaches, golfing, freeway access, shopping, and more.
Welcome to 125 Finnians Way, one of the 16 luxury residences in the gated Bella Terra Neighborhood. This home offers 4 bedrooms, 3 bathrooms, and 2,077 square feet of living space. Experience Designer-Selected Finishes, including quartz counters in the kitchen, custom-designed cabinetry, hand-textured walls, 9' ceilings, and Ansco dual pane windows. The open-concept design of the living room, kitchen, and dining area provides an ideal setting for entertaining guests. Additionally, a bedroom and bathroom on the ground floor offer the convenience of single-level living if desired. Upstairs you will find 3 bedrooms, including the spacious primary suite, 2 bathrooms, and a laundry room. The location is ideal as it is just minutes from wine tasting, beaches, golfing, freeway access, shopping, and more.
Location
State CA
County San Luis Obispo
Area Nipomo (93444)
Zoning Public Rec
Interior
Fireplaces Type FP in Living Room
Furnishings No
Exterior
Garage Spaces 2.0
Pool Community/Common
Total Parking Spaces 2
Building
Story 2
Lot Size Range 4000-7499 SF
Level or Stories 2 Story
Others
Pets Description No Pets Allowed

Listed by Paul Erb • Compass
GET MORE INFORMATION

Keegan Wetzel
Founder of Multifamily | License ID: 02153342







