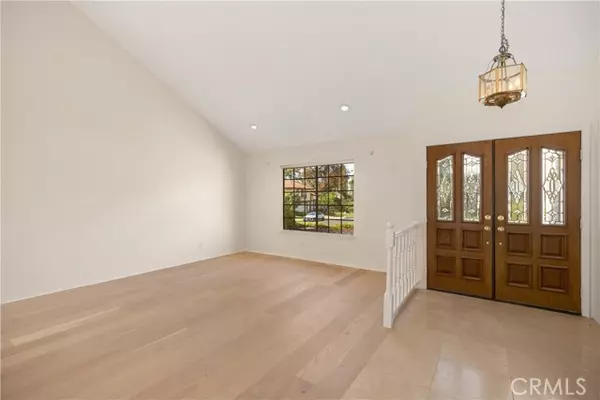
4 Beds
3 Baths
3,179 SqFt
4 Beds
3 Baths
3,179 SqFt
Key Details
Property Type Single Family Home
Sub Type Detached
Listing Status Active
Purchase Type For Rent
Square Footage 3,179 sqft
MLS Listing ID OC24204114
Bedrooms 4
Full Baths 3
Property Description
This exceptional 2-story home is located in the prestigious Serrano Park community of Lake Forest. This home is boasting a spacious floor plan with 4 bedrooms and 3 upgraded bathrooms and provides 3,240 square feet of luxurious living space designed for comfort and entertainment. New recessed lighting throughout the home brings a modern feel. Expansions made to the kitchen area alongside a new oversized bonus room upstairs perfect for an additional bedroom or game room. The kitchen features high-grade appliances, freshly repainted cabinets, and a layout that invites gatherings. This high-ceiling home is filled with natural light from numerous windows, all equipped with energy-efficient double-pane glass. Engineered hardwood flooring flows throughout the main living areas, complemented by a cozy fireplace and a freshly repainted wet bar, perfect for hosting. Upstairs, the master suite features soaring ceilings, two walk-in closets, and a fully renovated en-suite bathroom. The expansive backyard provides an oasis and is ideal for outdoor entertaining with a built-in covered patio with seating, a luxurious pool complete with water features, and a retractable pool cover. Enjoy year-round relaxation in the above-ground hot tub. The spacious lot offers ample room for gatherings and outdoor activities. Other notable features include a 3-car garage, ample closet space throughout, recently repainted interiors, and elegantly upgraded bathrooms. This home is truly an entertainers home and offers an abundance of space for all your needs. Dont miss the opportunity to lease this stunning property in a prime location! Looking for mid-term or long-term tenants!
Location
State CA
County Orange
Area Oc - Lake Forest (92630)
Zoning Assessor
Interior
Cooling Central Forced Air
Flooring Tile, Wood
Fireplaces Type FP in Family Room, Patio/Outdoors
Equipment Dishwasher, Microwave, Refrigerator
Furnishings No
Laundry Laundry Room
Exterior
Exterior Feature Stucco, Wood
Garage Spaces 3.0
Pool Below Ground, Private
Roof Type Concrete
Total Parking Spaces 3
Building
Lot Description Corner Lot, Cul-De-Sac, Curbs, Sidewalks
Story 2
Lot Size Range 4000-7499 SF
Level or Stories 2 Story
Others
Pets Description Allowed w/Restrictions

GET MORE INFORMATION

Founder of Multifamily | License ID: 02153342







