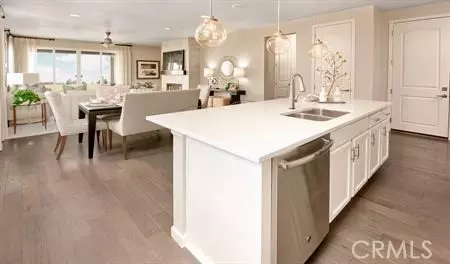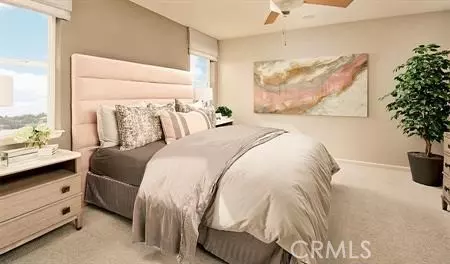
3 Beds
2 Baths
1,740 SqFt
3 Beds
2 Baths
1,740 SqFt
Key Details
Property Type Single Family Home
Sub Type Detached
Listing Status Pending
Purchase Type For Sale
Square Footage 1,740 sqft
Price per Sqft $357
MLS Listing ID IG24206269
Style Detached
Bedrooms 3
Full Baths 2
Construction Status Turnkey
HOA Y/N No
Year Built 2023
Lot Size 7,140 Sqft
Acres 0.1639
Property Description
This impressive model home offers a popular open floor plan with the backyard already complete with an extended covered patio ready for you to enjoy! In the kitchen, you will find our gorgeous natural stone countertops with full backsplash along with pendant lights accenting our large center island. Across the hall, you will find the mudroom with additional cabinets leading into the two bedrooms and a 2nd bathroom with wall-tiled bathtub. The master suite offers a private bathroom with dual sinks, a walk-in wall-tiled shower and a closet across. This exquisite home featuring stone tiled floors and carpet also includes refrigerator, washer/dryer, rain gutters, ceiling fans, recessed lights and speakers throughout along with custom painted walls. This home includes 9 solar panels, structured wiring & enhanced security package. We invite you to come in and look at your new home!
Location
State CA
County Los Angeles
Area Lancaster (93536)
Interior
Interior Features Pantry, Recessed Lighting
Cooling Central Forced Air, High Efficiency
Equipment Dishwasher, Microwave, Gas Range
Appliance Dishwasher, Microwave, Gas Range
Laundry Laundry Room, Inside
Exterior
Garage Spaces 2.0
Fence Excellent Condition, Vinyl
Total Parking Spaces 2
Building
Lot Description Curbs, Sidewalks
Story 1
Lot Size Range 4000-7499 SF
Sewer Public Sewer
Water Public
Level or Stories 1 Story
Construction Status Turnkey
Others
Monthly Total Fees $125
Miscellaneous Gutters,Storm Drains
Acceptable Financing Cash, Conventional, FHA, VA
Listing Terms Cash, Conventional, FHA, VA
Special Listing Condition Standard

GET MORE INFORMATION

Founder of Multifamily | License ID: 02153342






