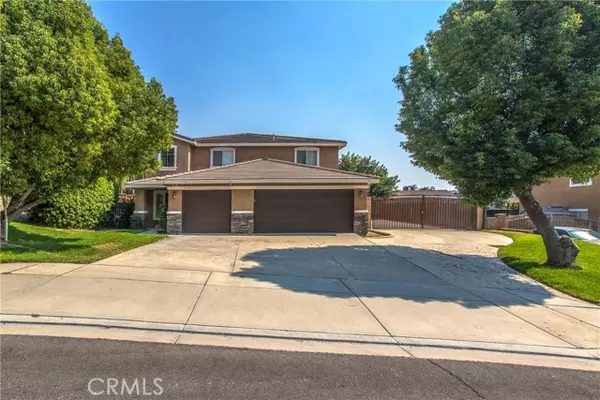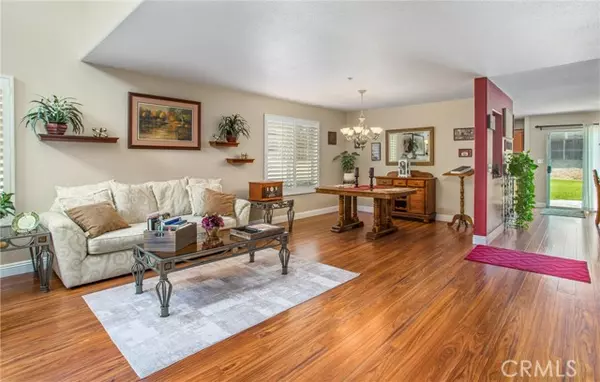
4 Beds
3 Baths
3,138 SqFt
4 Beds
3 Baths
3,138 SqFt
Key Details
Property Type Single Family Home
Sub Type Detached
Listing Status Active
Purchase Type For Sale
Square Footage 3,138 sqft
Price per Sqft $247
MLS Listing ID IG24203992
Style Detached
Bedrooms 4
Full Baths 3
Construction Status Turnkey
HOA Y/N No
Year Built 2001
Lot Size 0.299 Acres
Acres 0.2994
Property Description
Welcome to this spacious two-story home with a thoughtfully designed floor plan. As you enter from the 3-car garage, you're greeted by a welcoming family room that flows seamlessly into the dining area and open kitchen. The open-plan layout is a true highlight, featuring a kitchen with an island, an adjacent living room and a dining room that is ideal for entertaining. On the first floor, there are two rooms and a bathroom, perfect for guests or a home office. Upstairs, you'll find the massive main bedroom, complete with a cozy fireplace separating it from the bedroom ensuite. The main bathroom includes a large tub, a walk-in shower, dual-sink vanity, and access to a spacious walk-in closet. For added convenience, the laundry room is located upstairs, right off the landing, close to three additional bedrooms and another full bathroom. This home is designed with both comfort and style in mind, making it the perfect place to create lasting memories! Welcome to East Highland. Enjoy.
Location
State CA
County San Bernardino
Area Highland (92346)
Interior
Cooling Central Forced Air
Flooring Laminate
Fireplaces Type FP in Family Room
Equipment Dishwasher, Disposal, Dryer, Microwave, Refrigerator, Washer, Gas Oven, Gas Stove, Gas Range
Appliance Dishwasher, Disposal, Dryer, Microwave, Refrigerator, Washer, Gas Oven, Gas Stove, Gas Range
Laundry Laundry Room, Inside
Exterior
Exterior Feature Stone, Stucco, Concrete, Frame, Glass
Garage Direct Garage Access, Garage - Three Door
Garage Spaces 3.0
Fence Average Condition, Wood
Utilities Available Cable Available, Electricity Available, Natural Gas Available, Phone Available, Underground Utilities, Water Available
Roof Type Tile/Clay
Total Parking Spaces 7
Building
Lot Description Curbs, Sidewalks, Landscaped, Sprinklers In Front, Sprinklers In Rear
Story 2
Sewer Public Sewer
Water Public
Level or Stories 2 Story
Construction Status Turnkey
Others
Monthly Total Fees $273
Miscellaneous Foothills,Mountainous,Storm Drains,Suburban
Acceptable Financing Cash, Conventional, FHA, VA
Listing Terms Cash, Conventional, FHA, VA
Special Listing Condition Standard

GET MORE INFORMATION

Founder of Multifamily | License ID: 02153342







