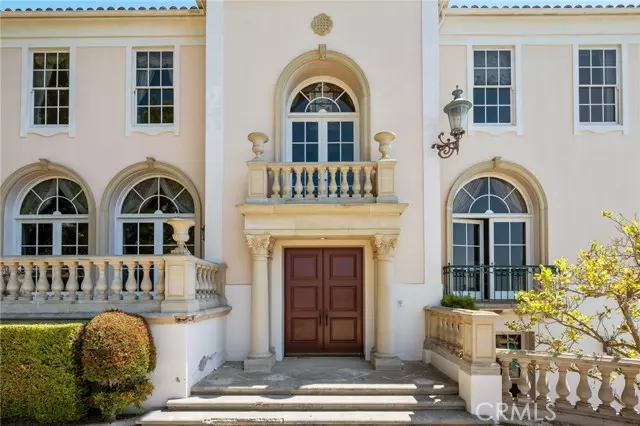4 Beds
5 Baths
5,700 SqFt
4 Beds
5 Baths
5,700 SqFt
Key Details
Property Type Single Family Home
Sub Type Detached
Listing Status Active
Purchase Type For Sale
Square Footage 5,700 sqft
Price per Sqft $1,263
MLS Listing ID PV24192110
Style Detached
Bedrooms 4
Full Baths 5
HOA Y/N No
Year Built 1989
Lot Size 0.797 Acres
Acres 0.7972
Property Description
This custom-built Italian Renaissance home, constructed in 1989 with exceptional pride of ownership, sits on an elevated bluff-top lot in the prestigious Lunada Bay, Palos Verdes Estates. With panoramic, unobstructable views of the coastline, Queens Necklace, and the Pacific Ocean, this home offers a rare opportunity to create your dream residence with minor renovations. The property is set on approximately 35,000 SF of private, gated grounds and features a stately circular driveway around a classic architectural water fountain. The spacious interior spans approximately 5,700 SF, offering 4 bedrooms, 4.5 baths, and a library, with soaring ceilings and a bright, open floor plan that captures the breathtaking views from almost every room. Inside, cherry hardwood floors, custom moldings, marble accents, and wrought iron brass railings lend timeless elegance. The master suite offers dual walk-in closets, a luxurious master bath, and a private balcony with stunning ocean vistas. A chefs kitchen, game room with pool/patio access, formal living and dining rooms, and an elegant Cherrywood library with custom built-ins are among the many highlights. The homes design is ready for a new owners vision. With a little TLC, this property presents an unparalleled opportunity to update and modernize while preserving its rich architectural charm. Dont miss this chance to own one of the finest locations on the Peninsula, offering seclusion, tranquility, and breathtaking ocean views.
Location
State CA
County Los Angeles
Area Palos Verdes Peninsula (90274)
Zoning PVR1YY
Interior
Interior Features Balcony
Cooling Zoned Area(s)
Fireplaces Type FP in Living Room, Library
Laundry Laundry Room
Exterior
Garage Spaces 3.0
Pool Below Ground, Private
View Ocean, Panoramic, Coastline, City Lights
Total Parking Spaces 3
Building
Lot Description Sidewalks
Story 3
Sewer Public Sewer
Water Public
Level or Stories 3 Story
Others
Monthly Total Fees $210
Acceptable Financing Cash To New Loan
Listing Terms Cash To New Loan
Special Listing Condition Standard

GET MORE INFORMATION
Founder of Multifamily | License ID: 02153342







