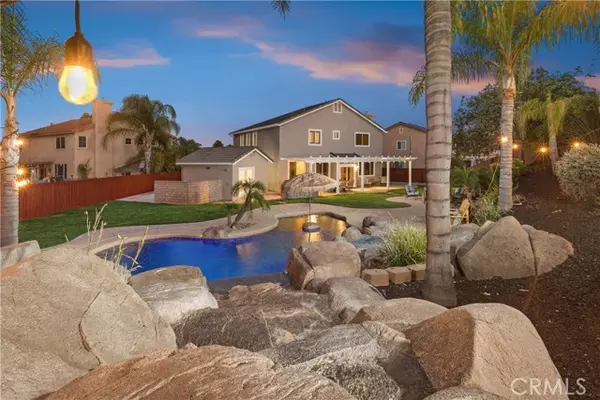
4 Beds
4 Baths
3,081 SqFt
4 Beds
4 Baths
3,081 SqFt
Key Details
Property Type Single Family Home
Sub Type Detached
Listing Status Active
Purchase Type For Sale
Square Footage 3,081 sqft
Price per Sqft $321
MLS Listing ID SW24180108
Style Detached
Bedrooms 4
Full Baths 3
Half Baths 1
HOA Y/N No
Year Built 2002
Lot Size 0.310 Acres
Acres 0.31
Property Description
Copper Canyon cul-de-sac pool home is a fantastic way to enjoy Southern California Living! Swimming under a waterfall and sliding down a water slide are definitely highlights! The cul-de-sac location adds a nice touch of privacy and tranquility, too. Inside, you'll be greeted with a double door entry and soaring two-story ceilings, creating an impressive and airy atmosphere. The kitchen is perfect for both cooking and entertaining! The impressive pantry will keep everything organized, and a large kitchen island is great for meal prep or gathering with friends and family. Stainless steel appliances add a modern touch and make cooking a breeze. The kitchen opens up nicely to the family room with fireplace. Downstairs you will find an office(which could be converted to bedroom 5) and a full bathroom. The second story offers a media niche, two more bedrooms that are spacious and can accommodate large furnishings and another bathroom with dual vanities. The Master Suite has to be my favorite with TWO walk-in closets. The larger closet would work well as a home gym or nursery with A/C vent and electricity. Saving the best for last, the Resort Style backyard and pool. It is simply amazing! Situated on a 13,000+ square foot lot, this outdoor oasis will have you vacationing from home all year long. The grapes are especially tasty and can be enjoyed while soaking up the sun. The owner has added a PERMITTED POOL HOUSE with bathroom and outdoor shower PLUS there is gated RV parking. Walking distance to Cole Canyon Elementary School, parks and walking trails. NO HOA's and LOW TAXES.
Location
State CA
County Riverside
Area Riv Cty-Murrieta (92562)
Interior
Interior Features Granite Counters, Recessed Lighting, Two Story Ceilings
Cooling Central Forced Air
Flooring Carpet, Tile
Fireplaces Type FP in Family Room
Equipment Dishwasher, Microwave, Refrigerator, Gas Oven
Appliance Dishwasher, Microwave, Refrigerator, Gas Oven
Laundry Laundry Room, Inside
Exterior
Garage Spaces 3.0
Fence Wood
Pool Below Ground, Private, Gunite, Heated, Waterfall
Total Parking Spaces 7
Building
Lot Description Cul-De-Sac, Curbs, Sidewalks, Landscaped
Story 2
Sewer Public Sewer
Water Public
Level or Stories 2 Story
Others
Monthly Total Fees $146
Miscellaneous Gutters,Storm Drains
Acceptable Financing Cash, Conventional, FHA, VA, Cash To New Loan
Listing Terms Cash, Conventional, FHA, VA, Cash To New Loan
Special Listing Condition Standard

GET MORE INFORMATION

Founder of Multifamily | License ID: 02153342







