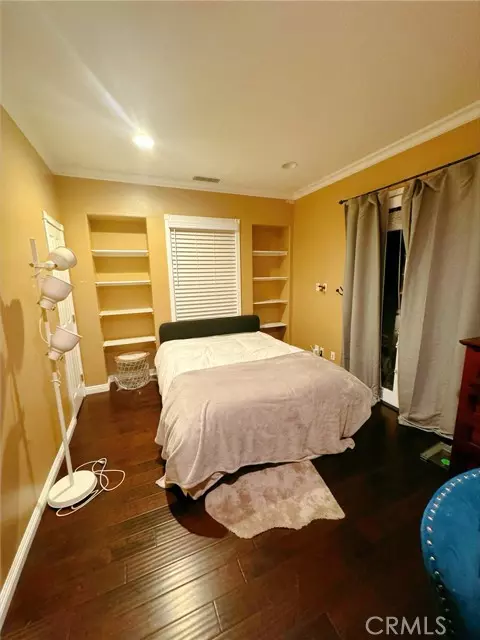REQUEST A TOUR
In-PersonVirtual Tour

$ 7,000
5 Beds
5 Baths
3,000 SqFt
$ 7,000
5 Beds
5 Baths
3,000 SqFt
Key Details
Property Type Single Family Home
Sub Type Detached
Listing Status Active
Purchase Type For Rent
Square Footage 3,000 sqft
MLS Listing ID OC24181603
Bedrooms 5
Full Baths 4
Half Baths 1
Property Description
legant Two-Story Home in Exclusive Northpark Welcome to this highly upgraded single-family home in the 24-hour guard-gated Northpark neighborhood. This wonderful home features 5-bedroom ,4-bathroom. The formal dining room features a stunning custom hand-painted ceiling and French doors leading to a private entrance. The gourmet kitchen includes a breakfast nook, granite island with seating, and top-tier appliances. The adjoining family room offers a cozy wood-burning fireplace and media center. The first floor has a bedroom with a full bathroom and walk-in closet. The master suite upstairs features a spacious walk-in closet, and the loft is perfect for an office or media center. Luxurious marble and wood flooring, plantation shutters, and custom curtains are found throughout. The large backyard boasts a putting green. This master-planned community offers five resort-style pools, three lighted tennis courts, sport courts, playgrounds, a clubhouse, parks, and trails. Close to parks, shopping, top-rated schools, and the Irvine/Tustin Market Place, this home combines elegance and convenience.
legant Two-Story Home in Exclusive Northpark Welcome to this highly upgraded single-family home in the 24-hour guard-gated Northpark neighborhood. This wonderful home features 5-bedroom ,4-bathroom. The formal dining room features a stunning custom hand-painted ceiling and French doors leading to a private entrance. The gourmet kitchen includes a breakfast nook, granite island with seating, and top-tier appliances. The adjoining family room offers a cozy wood-burning fireplace and media center. The first floor has a bedroom with a full bathroom and walk-in closet. The master suite upstairs features a spacious walk-in closet, and the loft is perfect for an office or media center. Luxurious marble and wood flooring, plantation shutters, and custom curtains are found throughout. The large backyard boasts a putting green. This master-planned community offers five resort-style pools, three lighted tennis courts, sport courts, playgrounds, a clubhouse, parks, and trails. Close to parks, shopping, top-rated schools, and the Irvine/Tustin Market Place, this home combines elegance and convenience.
legant Two-Story Home in Exclusive Northpark Welcome to this highly upgraded single-family home in the 24-hour guard-gated Northpark neighborhood. This wonderful home features 5-bedroom ,4-bathroom. The formal dining room features a stunning custom hand-painted ceiling and French doors leading to a private entrance. The gourmet kitchen includes a breakfast nook, granite island with seating, and top-tier appliances. The adjoining family room offers a cozy wood-burning fireplace and media center. The first floor has a bedroom with a full bathroom and walk-in closet. The master suite upstairs features a spacious walk-in closet, and the loft is perfect for an office or media center. Luxurious marble and wood flooring, plantation shutters, and custom curtains are found throughout. The large backyard boasts a putting green. This master-planned community offers five resort-style pools, three lighted tennis courts, sport courts, playgrounds, a clubhouse, parks, and trails. Close to parks, shopping, top-rated schools, and the Irvine/Tustin Market Place, this home combines elegance and convenience.
Location
State CA
County Orange
Area Oc - Irvine (92602)
Zoning Assessor
Interior
Cooling Central Forced Air
Fireplaces Type FP in Living Room
Equipment Dryer
Furnishings Yes
Exterior
Garage Spaces 2.0
Pool Community/Common, Private
Total Parking Spaces 2
Building
Story 2
Level or Stories 2 Story
Others
Pets Description Allowed w/Restrictions

Listed by Ken Heting Dai • Re/Max Champions Upland
GET MORE INFORMATION

Keegan Wetzel
Founder of Multifamily | License ID: 02153342







