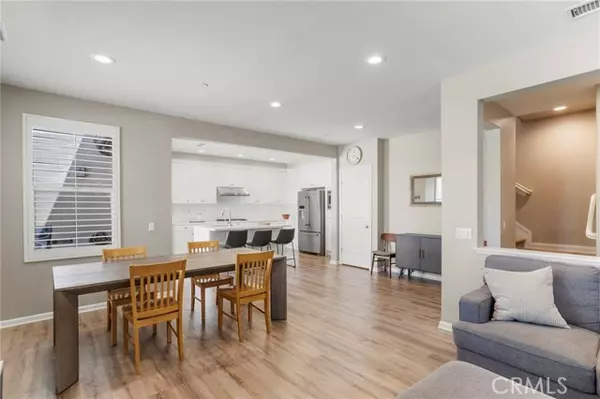
3 Beds
4 Baths
1,813 SqFt
3 Beds
4 Baths
1,813 SqFt
Key Details
Property Type Condo
Listing Status Pending
Purchase Type For Sale
Square Footage 1,813 sqft
Price per Sqft $772
MLS Listing ID OC24170984
Style All Other Attached
Bedrooms 3
Full Baths 3
Half Baths 1
Construction Status Turnkey
HOA Fees $225/mo
HOA Y/N Yes
Year Built 2017
Property Description
Located in one of the most desirable master planned communities in Irvine, your new home awaits! Walking through the front door, you are greeted with a large open floor plan with laminate flooring throughout, perfect for entertaining. The kitchen is appointed with stainless steel appliances and all white accents. This sought after corner unit offers a quaint private patio just off of the kitchen, perfect for enjoying the unmatched California sunshine!! Direct access to the 2-car garage and a half bath finishes off the downstairs. Heading upstairs you will find a loft area, perfect for a second family room. A private Master Bedroom with a walk-in closet and ensuite offering a soaking tub and separate shower. On the opposite side of the home you will find two spacious secondary bedrooms, both featuring their own ensuites. Finishing off the second floor is a laundry room equipped with plenty of storage space. This home is perfectly situated within walking distance of two spacious parks, featuring tot lots, basketball, tennis courts, pools, hot tubs and plenty of open green space. Easy access to some of the best shopping and dining options. This home includes access to award winning Irvine schools, most within walking distance.
Location
State CA
County Orange
Area Oc - Irvine (92618)
Interior
Interior Features Bar, Recessed Lighting, Stone Counters, Tile Counters
Cooling Central Forced Air
Flooring Carpet, Laminate
Equipment Dishwasher, Dryer, Microwave, Refrigerator, Washer, Convection Oven, Gas Oven, Water Line to Refr, Gas Range
Appliance Dishwasher, Dryer, Microwave, Refrigerator, Washer, Convection Oven, Gas Oven, Water Line to Refr, Gas Range
Laundry Laundry Room, Inside
Exterior
Exterior Feature Stucco
Garage Direct Garage Access, Garage, Garage - Single Door, Garage Door Opener
Garage Spaces 2.0
Fence Excellent Condition, Stucco Wall
Pool Below Ground, Community/Common, Association
View Neighborhood
Total Parking Spaces 2
Building
Lot Description Corner Lot, Curbs, Sidewalks
Story 2
Sewer Public Sewer
Water Public
Architectural Style Traditional
Level or Stories 2 Story
Construction Status Turnkey
Others
Monthly Total Fees $686
Acceptable Financing Cash, Conventional, Cash To New Loan, Submit
Listing Terms Cash, Conventional, Cash To New Loan, Submit
Special Listing Condition Standard

GET MORE INFORMATION

Founder of Multifamily | License ID: 02153342







